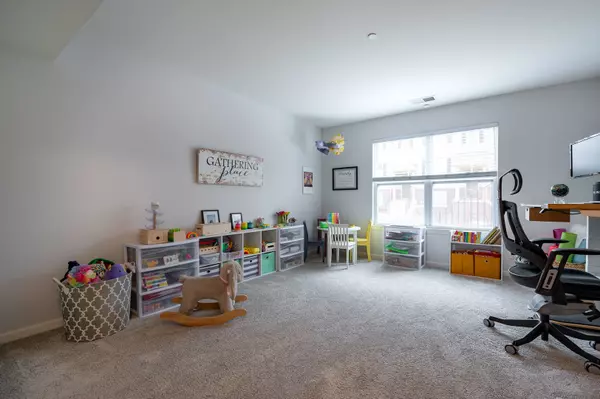$380,000
$365,000
4.1%For more information regarding the value of a property, please contact us for a free consultation.
1247 Evergreen AVE Des Plaines, IL 60016
3 Beds
2.5 Baths
2,162 SqFt
Key Details
Sold Price $380,000
Property Type Townhouse
Sub Type T3-Townhouse 3+ Stories
Listing Status Sold
Purchase Type For Sale
Square Footage 2,162 sqft
Price per Sqft $175
Subdivision Lexington Park
MLS Listing ID 11376939
Sold Date 05/20/22
Bedrooms 3
Full Baths 2
Half Baths 1
HOA Fees $177/mo
Rental Info Yes
Year Built 2012
Annual Tax Amount $7,916
Tax Year 2020
Lot Dimensions 21 X 52
Property Description
What a Find... A Truly well loved 3 BR Coventry, the largest model at Lexington Park with 2,162 s.f. Eastern exposure bathes the home in morning sun. Townhome sits on a spacious, interior courtyard with sidewalks, lovely plantings, and gazebo just out your front door. MAIN LEVEL has 9' ceilings and hardwood floors throughout: Liv. Rm has tall triple windows facing the court; Din.Rm w/Kitchen pass thru, perfect for entertaining; a well appointed kitchen with 42" maple, Shaker cabinets, granite countertops, an island w/seating, roomy table space or 'work from home desk'. Includes SS LG Cafe Fridge, Kenmore Elite luxe double oven, w/matching Elite vented convection Microwave, both new in 2019, KitchenAid deluxe Dishwasher new in 2020, garbage disposal new in 2022, plus new touch-less faucet at SS double sink. Half Bath has new light fixture and commode in 2019. SECOND LEVEL: 3 BedRms; Master has light filled, triple window facing the court, a cathedral ceiling w/decorative fan, walk-in closet w/built-in drawers, shelving & hanging space; Master bath has large soaker tub, dual maple vanity, granite countertop, under-mount porcelain sinks, sparkling chrome Lav. faucets & modern light fixtures, plus commode, all replaced in 2019. Secondary BedRms are perfect size for kids rooms, guestrooms or Den. Hall bath with large vanity, cultured marble top, new chrome faucet, light fixture & commode in 2019. LOWER LEVEL: is home to a spacious Fam Rm, for big screen TV, kids playroom, and/or work/exercise space. Additional special touches... the entire home was freshly painted, plus new carpet/pad installed in 2019. Pull out trays installed in Kitch Cab bases and tilt out trays at sink bases, plus Elfa shelving installed in Laundry Closet. The location is ideal for train/bus commuting as it is a quick 12 min. walk to Downtown DesPlaines, with its shops, restaurants, state of the art Public Library, and newly revitalized DesPlaines Theatre, home to live concerts and shows. DesPlaines Park District has very popular features including nearby Park spaces, as well as Indoor/ Outdoor pools, recreation & work out facilities at affordable prices. Don't delay this one will go quickly!
Location
State IL
County Cook
Area Des Plaines
Rooms
Basement None
Interior
Interior Features Vaulted/Cathedral Ceilings, Hardwood Floors, Second Floor Laundry, Laundry Hook-Up in Unit, Built-in Features, Walk-In Closet(s), Ceilings - 9 Foot, Some Carpeting, Some Window Treatmnt, Drapes/Blinds, Granite Counters, Some Wall-To-Wall Cp
Heating Natural Gas, Forced Air
Cooling Central Air
Equipment TV-Cable, Fire Sprinklers, CO Detectors, Ceiling Fan(s)
Fireplace N
Appliance Double Oven, Range, Microwave, Dishwasher, Refrigerator, Washer, Dryer, Disposal, Stainless Steel Appliance(s)
Laundry Gas Dryer Hookup, In Unit, Laundry Closet
Exterior
Exterior Feature Deck, Cable Access
Parking Features Attached
Garage Spaces 2.0
Amenities Available Sundeck, Ceiling Fan, Public Bus, Private Laundry Hkup, School Bus
Building
Lot Description Common Grounds
Story 3
Sewer Public Sewer
Water Lake Michigan
New Construction false
Schools
Elementary Schools North Elementary School
Middle Schools Chippewa Middle School
High Schools Maine West High School
School District 62 , 62, 207
Others
HOA Fee Include Insurance, Exterior Maintenance, Lawn Care, Scavenger, Snow Removal
Ownership Fee Simple w/ HO Assn.
Special Listing Condition None
Pets Allowed Cats OK, Dogs OK
Read Less
Want to know what your home might be worth? Contact us for a FREE valuation!

Our team is ready to help you sell your home for the highest possible price ASAP

© 2025 Listings courtesy of MRED as distributed by MLS GRID. All Rights Reserved.
Bought with Mohammed Iftikhar • Guidance Realty





