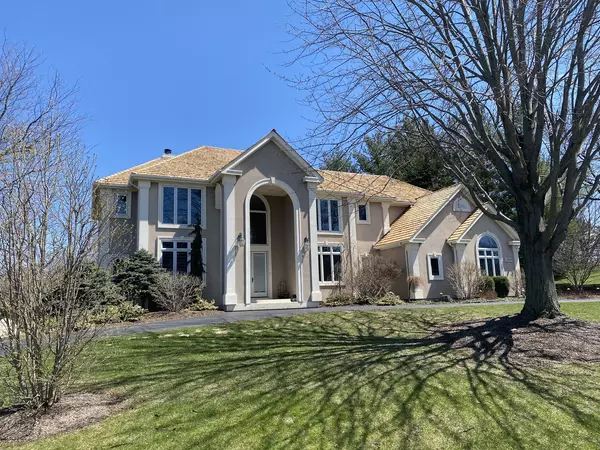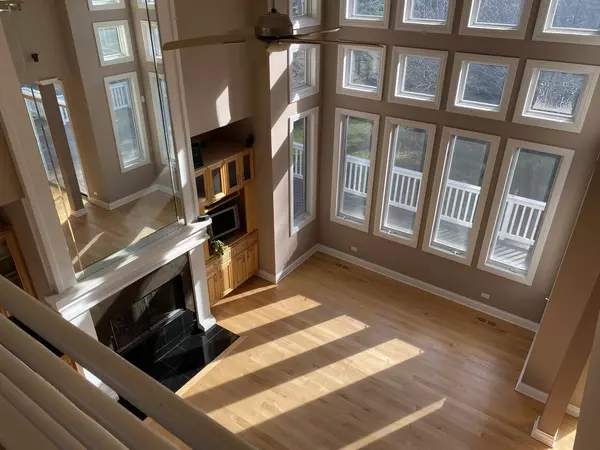$550,000
$549,999
For more information regarding the value of a property, please contact us for a free consultation.
1304 Club RD Woodstock, IL 60098
4 Beds
3 Baths
3,501 SqFt
Key Details
Sold Price $550,000
Property Type Single Family Home
Sub Type Detached Single
Listing Status Sold
Purchase Type For Sale
Square Footage 3,501 sqft
Price per Sqft $157
Subdivision Bull Valley Golf Club
MLS Listing ID 11359217
Sold Date 05/23/22
Style Contemporary
Bedrooms 4
Full Baths 2
Half Baths 2
Year Built 1998
Annual Tax Amount $13,066
Tax Year 2020
Lot Size 0.760 Acres
Lot Dimensions 228 X 169 X 123 X 217
Property Description
Brand new cedar shake roof March 2022! This custom home has amazing natural light in the two story great room, large deck overlooking private yard and you can walk to the clubhouse for lunch or dinner! Lots of windows, finished English basement with powder room, 4 nice sized bedrooms, office on main floor with French doors and new carpet, maple hardwood flooring, maple cabinets, granite counter tops and stainless steel appliances. Fireplace in lower level is Electric, Fireplace in Living Room is gas start and wood burning. A/C replaced July 2017 and 2nd A/C unit replaced July 2018 (both have 10 year warranty). Microwave replaced Feb 2018. Kitchen Aid Refrigerator replaced. Kenmore Elite DW replaced. Radon System installed Oct 2007. Don't miss the extra storage room in the 3 car garage that is heated and air conditioned, great spot for a workshop! Washer, Dryer, Portable Bar and Pool Table in lower level will stay. This is a feel good home!
Location
State IL
County Mc Henry
Area Bull Valley / Greenwood / Woodstock
Rooms
Basement Full, English
Interior
Interior Features Hardwood Floors, First Floor Laundry, Walk-In Closet(s)
Heating Natural Gas, Forced Air
Cooling Central Air
Fireplaces Number 1
Fireplaces Type Wood Burning, Gas Starter
Fireplace Y
Appliance Range, Microwave, Dishwasher, High End Refrigerator, Washer, Dryer, Disposal
Laundry In Unit, Sink
Exterior
Exterior Feature Deck
Parking Features Attached
Garage Spaces 3.0
Community Features Street Paved
Roof Type Shake
Building
Sewer Public Sewer
Water Public
New Construction false
Schools
Elementary Schools Olson Elementary School
Middle Schools Creekside Middle School
High Schools Woodstock High School
School District 200 , 200, 200
Others
HOA Fee Include None
Ownership Fee Simple
Special Listing Condition None
Read Less
Want to know what your home might be worth? Contact us for a FREE valuation!

Our team is ready to help you sell your home for the highest possible price ASAP

© 2025 Listings courtesy of MRED as distributed by MLS GRID. All Rights Reserved.
Bought with Amy Kite • Keller Williams Infinity





