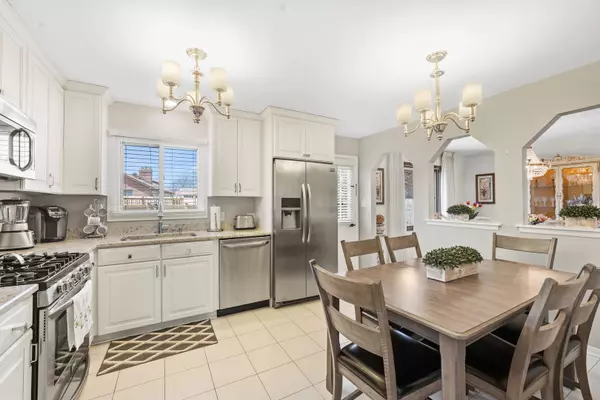$420,000
$399,900
5.0%For more information regarding the value of a property, please contact us for a free consultation.
1216 N Hickory TRL Addison, IL 60101
3 Beds
2 Baths
8,720 Sqft Lot
Key Details
Sold Price $420,000
Property Type Single Family Home
Sub Type Detached Single
Listing Status Sold
Purchase Type For Sale
Subdivision Farmwood Estates
MLS Listing ID 11361807
Sold Date 05/24/22
Bedrooms 3
Full Baths 2
Year Built 1978
Annual Tax Amount $4,693
Tax Year 2020
Lot Size 8,720 Sqft
Lot Dimensions 61X120
Property Description
Welcome home to this beautiful mostly brick split-level home with a sub-basement. You are greeted by a bright living room with a bay window. Step into the lovely updated eat-in kitchen where you will find stainless steel appliances to compliment the 42" cabinets and granite countertops. The inviting dining room displays a stunning chandelier. Head on up to the 2nd level where you will find 3 spacious bedrooms with oversized closets. The full family bath boasts an oversized vanity and a double door linen closet. Head down to the large lower level where you'll find a cozy all brick fireplace awaits you in the carpeted family room and a designated bar area. The lower level has endless possibilities due to it's size of 25x22. This level also features a full bath with separate shower. Continue down to the sub-basement where you'll find your laundry room that displays lots of cabinets, shelving, and lots of space. Attached 2 1/2 car garage, fenced in yard with concrete patio a so much more! Don't miss out!
Location
State IL
County Du Page
Area Addison
Rooms
Basement Partial
Interior
Heating Natural Gas, Forced Air
Cooling Central Air
Fireplaces Number 1
Fireplaces Type Gas Log, Masonry
Fireplace Y
Appliance Range, Microwave, Dishwasher, Refrigerator, Washer, Dryer, Disposal, Stainless Steel Appliance(s)
Laundry Gas Dryer Hookup
Exterior
Parking Features Attached
Garage Spaces 2.5
Community Features Curbs, Sidewalks, Street Lights, Street Paved
Roof Type Asphalt
Building
Sewer Public Sewer
Water Lake Michigan
New Construction false
Schools
Elementary Schools Stone Elementary School
Middle Schools Indian Trail Junior High School
High Schools Addison Trail High School
School District 4 , 4, 88
Others
HOA Fee Include None
Ownership Fee Simple
Special Listing Condition None
Read Less
Want to know what your home might be worth? Contact us for a FREE valuation!

Our team is ready to help you sell your home for the highest possible price ASAP

© 2025 Listings courtesy of MRED as distributed by MLS GRID. All Rights Reserved.
Bought with Christina Bertsche • RCI Real Estate Group





