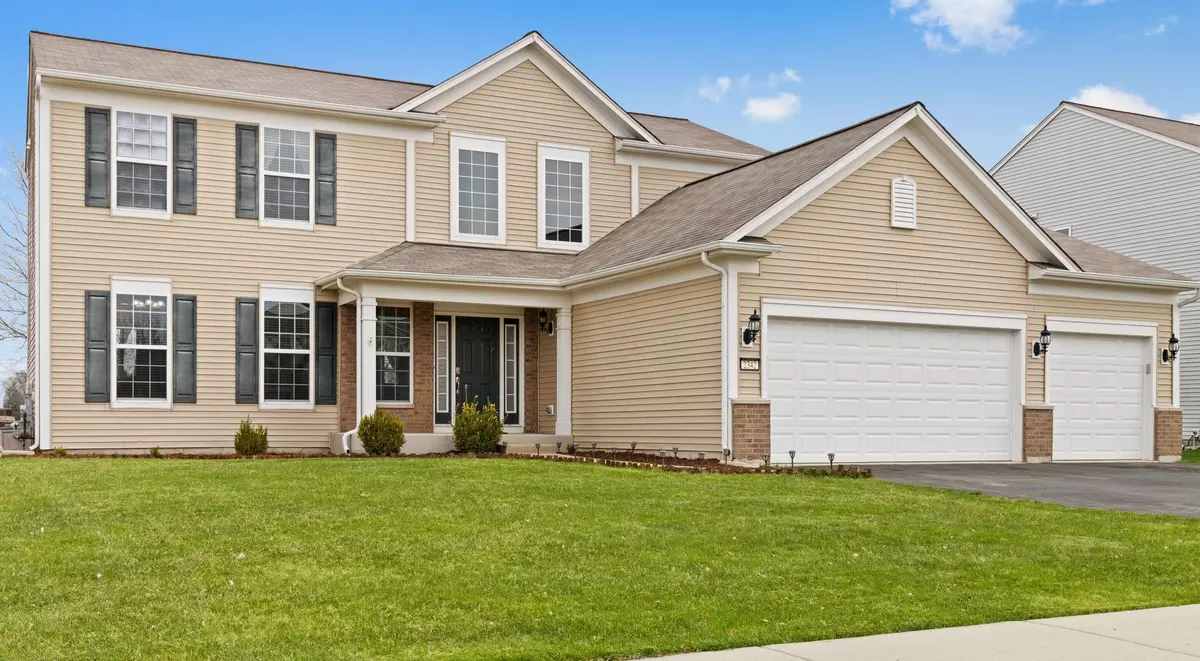$355,000
$369,500
3.9%For more information regarding the value of a property, please contact us for a free consultation.
2342 Emerald LN Yorkville, IL 60560
4 Beds
2.5 Baths
2,350 SqFt
Key Details
Sold Price $355,000
Property Type Single Family Home
Sub Type Detached Single
Listing Status Sold
Purchase Type For Sale
Square Footage 2,350 sqft
Price per Sqft $151
Subdivision Autumn Creek
MLS Listing ID 11368775
Sold Date 05/23/22
Bedrooms 4
Full Baths 2
Half Baths 1
HOA Fees $37/ann
Year Built 2013
Annual Tax Amount $9,754
Tax Year 2020
Lot Size 0.282 Acres
Lot Dimensions 82X150
Property Description
Come take a look at this colorful Dorchester model with family room bump-out in desirable Autumn Creek! A welcoming front porch leads into an engaging 2-story foyer where brand new plank flooring carries throughout the main level. Cooking and entertaining is a breeze in the open concept kitchen with staggered 42" maple cabinets, kitchen island, Corian countertops, a pantry and stainless steel appliances. Take the patio doors out to the tranquil back yard that overlooks nothing but open fields. The morning sunrises here are spectacular! Back inside, enjoy the open concept between family room and kitchen that allows for all your large gatherings. The front room is currently used as a generous formal dining room but is a great versatile flex space that can easily transition to suit your needs. An office, laundry/mudroom and half bath finish off the main level. Upstairs, the large primary suite includes vaulted ceiling, walk-in closet and spa-like bath with dual sinks, 32" height vanity, separate shower, soaker tub and water closet. Three more generous bedrooms, a full bath and hallway linen closet round out the second floor. The full unfinished basement leaves plenty of room for expanding your living space and includes a bath rough-in and passive radon system. Large 3-car garage with built-in workbench and heavy-duty metal shelving is waiting for all your toys - big and small! This lovely home is situated in an idyllic neighborhood that encompasses an elementary school, a well-maintained community park, and extensive paths winding through natural landscapes and wildlife-filled lakes. The Kennedy Road bike path begins at the north end of the neighborhood with access to the 45-mile long Fox River Trail. Yorkville lies 45 miles southwest of Chicago and offers many opportunities for adventure. Riverfront Park, the Marge Cline Whitewater Course and Silver Springs State Park all lie along the picturesque Fox River while nearby is the largest waterpark in Illinois, Raging Waves. Amazing restaurants and music venues call this lively town home and so can you. Schedule your private showing today!
Location
State IL
County Kendall
Area Yorkville / Bristol
Rooms
Basement Full
Interior
Interior Features Vaulted/Cathedral Ceilings, First Floor Laundry, Walk-In Closet(s)
Heating Natural Gas
Cooling Central Air
Equipment Humidifier, CO Detectors, Ceiling Fan(s), Sump Pump, Radon Mitigation System
Fireplace N
Appliance Range, Microwave, Dishwasher, Refrigerator, Disposal
Exterior
Exterior Feature Porch, Storms/Screens
Parking Features Attached
Garage Spaces 3.0
Community Features Park, Lake, Curbs, Sidewalks, Street Lights, Street Paved
Roof Type Asphalt
Building
Lot Description Backs to Open Grnd
Sewer Public Sewer
Water Public
New Construction false
Schools
Elementary Schools Autumn Creek Elementary School
Middle Schools Yorkville Middle School
High Schools Yorkville High School
School District 115 , 115, 115
Others
HOA Fee Include Insurance, Other
Ownership Fee Simple w/ HO Assn.
Special Listing Condition None
Read Less
Want to know what your home might be worth? Contact us for a FREE valuation!

Our team is ready to help you sell your home for the highest possible price ASAP

© 2025 Listings courtesy of MRED as distributed by MLS GRID. All Rights Reserved.
Bought with Heather Walthers • EXIT Strategy Realty





