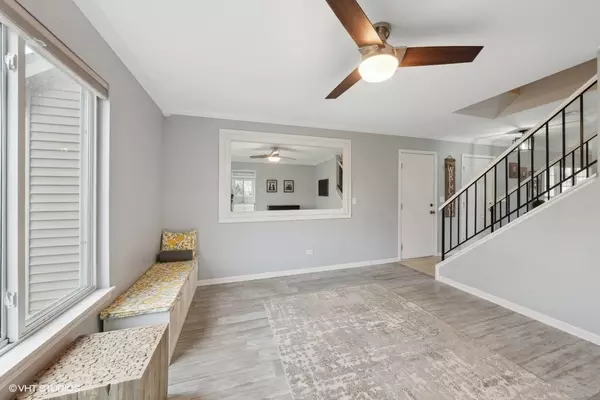$410,000
$399,000
2.8%For more information regarding the value of a property, please contact us for a free consultation.
2978 Carlsbad CIR Aurora, IL 60503
4 Beds
3 Baths
2,000 SqFt
Key Details
Sold Price $410,000
Property Type Single Family Home
Sub Type Detached Single
Listing Status Sold
Purchase Type For Sale
Square Footage 2,000 sqft
Price per Sqft $205
Subdivision Lakewood Valley
MLS Listing ID 11356789
Sold Date 05/31/22
Style Traditional
Bedrooms 4
Full Baths 2
Half Baths 2
HOA Fees $20/ann
Year Built 2001
Annual Tax Amount $6,980
Tax Year 2020
Lot Dimensions 10214
Property Description
Lakewood Valley's rare Brickface Waterfront Lot! Beautifully updated and painted. This 2 story home features 2,663sqft gross living space: 2,000sqft main and upper-level- 4 bedrooms, 2.2 bath, 2nd-floor laundry, 2 car garage, +663sqft finished partial basement + crawl space with Radon mitigation system. Ready for your enjoyment- newly resurfaced and sealed brick patio overlooks a beautiful pond and sets the ambiance for great summer nights of entertainment and leisure. Updates include laminate flooring, newer carpets, bathroom remodels, water heater (5yrs), 3 ply shingles 50-year roof installed in 2019. Stainless Steel Appliances, Smart house lights and smart thermostat on the first floor with 1st and 2nd-floor smart carbon and smoke detectors. Backyard playset included. Association $500/year and includes: Tennis Courts, Volleyball Courts, 2 Parks, Clubhouse + Outdoor Pool.
Location
State IL
County Will
Area Aurora / Eola
Rooms
Basement Partial
Interior
Heating Natural Gas
Cooling Central Air
Equipment Radon Mitigation System
Fireplace N
Appliance Range, Microwave, Dishwasher, Refrigerator, Washer, Dryer
Exterior
Exterior Feature Patio, Porch, Brick Paver Patio
Parking Features Attached
Garage Spaces 2.0
Building
Sewer Public Sewer
Water Public
New Construction false
Schools
Elementary Schools Wolfs Crossing Elementary School
Middle Schools Bednarcik Junior High School
High Schools Oswego East High School
School District 308 , 308, 308
Others
HOA Fee Include Clubhouse, Pool
Ownership Fee Simple w/ HO Assn.
Special Listing Condition None
Read Less
Want to know what your home might be worth? Contact us for a FREE valuation!

Our team is ready to help you sell your home for the highest possible price ASAP

© 2025 Listings courtesy of MRED as distributed by MLS GRID. All Rights Reserved.
Bought with Linnawaty Ang • eXp Realty, LLC





