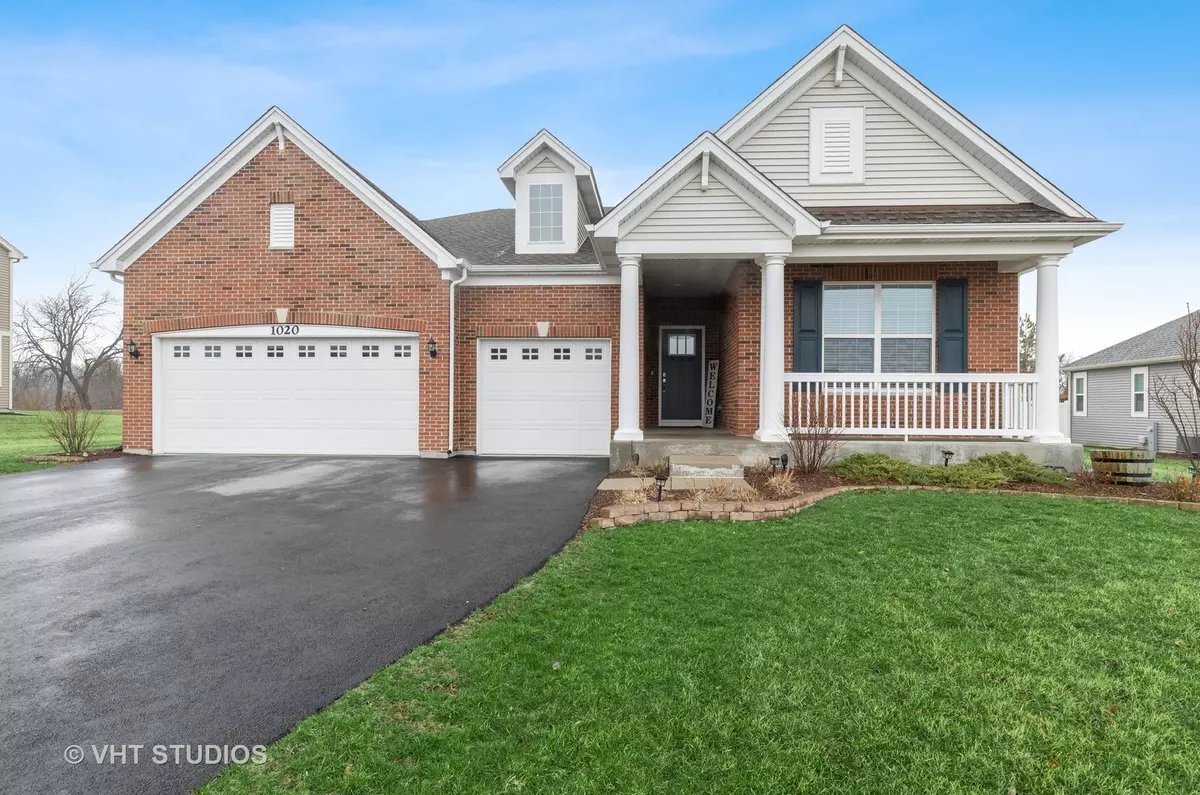$491,900
$475,000
3.6%For more information regarding the value of a property, please contact us for a free consultation.
1020 Purdue PLZ Crystal Lake, IL 60012
3 Beds
2.5 Baths
2,146 SqFt
Key Details
Sold Price $491,900
Property Type Single Family Home
Sub Type Detached Single
Listing Status Sold
Purchase Type For Sale
Square Footage 2,146 sqft
Price per Sqft $229
Subdivision Woodlore Estates
MLS Listing ID 11361594
Sold Date 05/27/22
Style Ranch
Bedrooms 3
Full Baths 2
Half Baths 1
Year Built 2019
Annual Tax Amount $11,113
Tax Year 2020
Lot Size 0.460 Acres
Lot Dimensions 100X201X100X201
Property Description
Stunning, spacious open floorplan in this RANCH home in the popular Woodlore Estates neighborhood. Constructed just 3 years ago, it's move-in ready, and all of the upgrades are already done for you! Current owners SPARED NO EXPENSE on the details, including a FULL, DEEP POUR basement, large covered patio, deluxe primary bed/bathroom package with tray ceilings and upgraded shower, a premium brick elevation, custom window treatments, designer lighting, backsplash and hardware in the kitchen, and.... situated on almost a HALF ACRE PREMIUM LOT, backing to mature trees. Soaring 9 foot ceilings and an abundance of windows in this home makes every day living feel LIGHT AND BRIGHT! The 3-car garage and expansive laundry/mudroom area will keep the family organized on-the-go! Convenient location is within minutes to restaurants, retail, healthcare facilities, the Metra train, and many parks and recreation areas, including Veteran's acres, Stern's Woods, Three Oaks, Main Beach, and the Quarry Cable Park. Community is served by the CL Park District, CL library, and TOP rated Prairie Ridge High School! HURRY to this one!!!
Location
State IL
County Mc Henry
Area Crystal Lake / Lakewood / Prairie Grove
Rooms
Basement Full
Interior
Interior Features First Floor Bedroom, First Floor Laundry, First Floor Full Bath, Walk-In Closet(s), Open Floorplan
Heating Natural Gas, Forced Air
Cooling Central Air
Equipment Humidifier, CO Detectors, Sump Pump
Fireplace N
Appliance Range, Dishwasher, Refrigerator, Disposal, Stainless Steel Appliance(s)
Exterior
Parking Features Attached
Garage Spaces 3.0
Community Features Curbs, Sidewalks, Street Lights, Street Paved
Roof Type Asphalt
Building
Sewer Public Sewer
Water Public
New Construction false
Schools
School District 46 , 46, 155
Others
HOA Fee Include None
Ownership Fee Simple w/ HO Assn.
Special Listing Condition None
Read Less
Want to know what your home might be worth? Contact us for a FREE valuation!

Our team is ready to help you sell your home for the highest possible price ASAP

© 2025 Listings courtesy of MRED as distributed by MLS GRID. All Rights Reserved.
Bought with Malgorzata Lesiak • Select Realty INC





