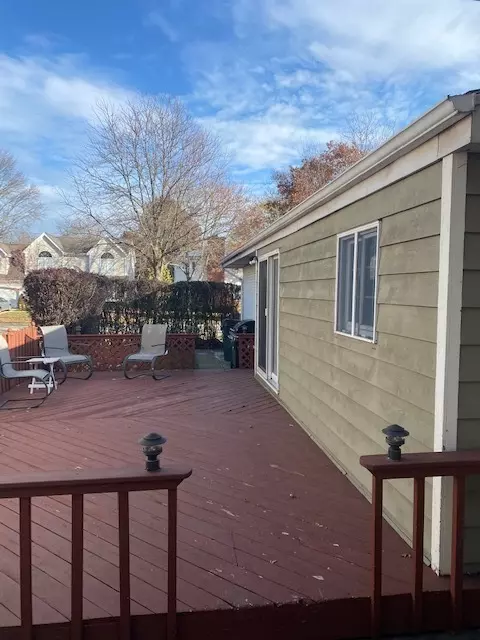$390,000
$384,500
1.4%For more information regarding the value of a property, please contact us for a free consultation.
206 E Frederick ST Arlington Heights, IL 60004
4 Beds
2 Baths
1,520 SqFt
Key Details
Sold Price $390,000
Property Type Single Family Home
Sub Type Detached Single
Listing Status Sold
Purchase Type For Sale
Square Footage 1,520 sqft
Price per Sqft $256
Subdivision Arlington Gardens
MLS Listing ID 11341745
Sold Date 05/27/22
Style Tri-Level
Bedrooms 4
Full Baths 2
Year Built 1962
Annual Tax Amount $9,151
Tax Year 2020
Lot Size 8,712 Sqft
Lot Dimensions 66X132
Property Description
WALK TO SCHOOLS, METRA, LIBRARY & PARKS. Four bedroom, 2 bath, split level home. Updated kitchen with newer cabinets, skylights, stainless steel appliances and double oven. Remodeled baths. Newer windows with custom casing and trim work. Fireplace with gas logs in living room. Hardwood floors on main level and all upper bedrooms. Large family room, bedroom, bathroom, laundry and extra storage on lower level. Two car attached, heated garage. Oversized shed & fenced yard. This charming home is located in the Arlington Gardens subdivision, in close proximity to downtown Arlington Heights and Olive Elementary, Thomas Middle and Hersey High Schools.
Location
State IL
County Cook
Area Arlington Heights
Rooms
Basement Partial
Interior
Interior Features Skylight(s), Hardwood Floors, Wood Laminate Floors
Heating Natural Gas, Baseboard
Cooling None
Fireplaces Number 1
Fireplaces Type Gas Starter
Equipment TV-Cable, Ceiling Fan(s), Fan-Attic Exhaust, Fan-Whole House
Fireplace Y
Appliance Double Oven, Microwave, Dishwasher, Refrigerator, Washer, Dryer, Disposal
Exterior
Exterior Feature Deck, Patio
Parking Features Attached
Garage Spaces 2.0
Community Features Park, Pool, Tennis Court(s), Sidewalks
Roof Type Asphalt
Building
Lot Description Fenced Yard, Landscaped
Sewer Public Sewer
Water Public
New Construction false
Schools
Elementary Schools Olive-Mary Stitt School
Middle Schools Thomas Middle School
High Schools John Hersey High School
School District 25 , 25, 214
Others
HOA Fee Include None
Ownership Fee Simple
Special Listing Condition None
Read Less
Want to know what your home might be worth? Contact us for a FREE valuation!

Our team is ready to help you sell your home for the highest possible price ASAP

© 2025 Listings courtesy of MRED as distributed by MLS GRID. All Rights Reserved.
Bought with Adriana Ziza • Fulton Grace Realty





