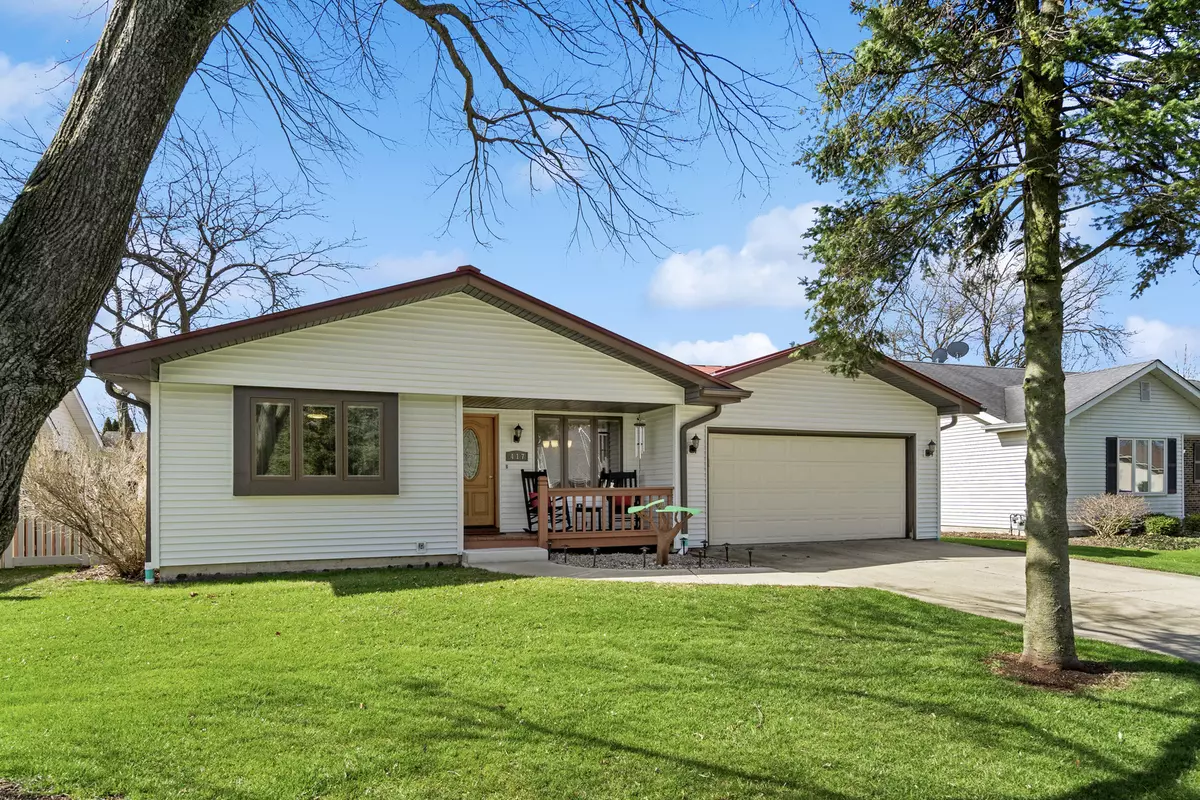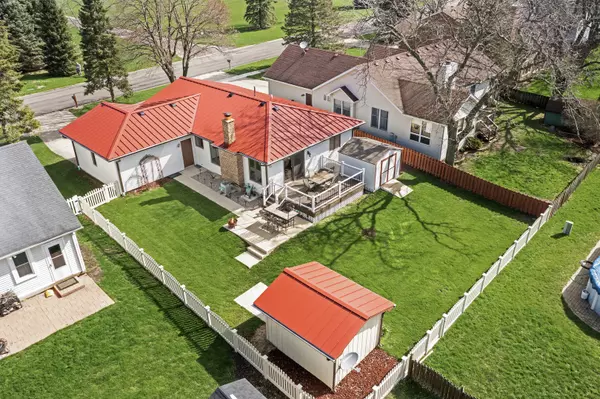$317,500
$300,000
5.8%For more information regarding the value of a property, please contact us for a free consultation.
417 Stetzer ST Elburn, IL 60119
3 Beds
2.5 Baths
1,105 SqFt
Key Details
Sold Price $317,500
Property Type Single Family Home
Sub Type Detached Single
Listing Status Sold
Purchase Type For Sale
Square Footage 1,105 sqft
Price per Sqft $287
Subdivision Columbine Square
MLS Listing ID 11383405
Sold Date 06/01/22
Style Ranch
Bedrooms 3
Full Baths 2
Half Baths 1
Year Built 1984
Annual Tax Amount $4,810
Tax Year 2020
Lot Size 8,276 Sqft
Lot Dimensions 8125
Property Description
LOVABLE RANCH! Get ready for summer fun living the good life in this 2+1 bedroom, 2-1/2 bath affordable RANCH home with a beautifully maintained fully fenced yard. Set steps away from Elburn's famous Lions Park, this home offers a NEW high impact metal roof, NEW siding, NEW composite Trex deck & rails, extended NEW concrete patio and sidewalk plus NEWER windows & patio door featuring built-in blinds that are both functional & stylish. Amenities include a spacious family room with stone fireplace, a pine finished accent wall plus modern lighting. The kitchen includes stainless appliances, a breakfast bar plus a separate eating area. Wood laminate & tiled floors plus 6-panel hardwood doors grace most the main level providing easy care and durability. Two generous bedrooms feature plush carpet with updated ceiling fans. The master bedroom offers a box bay window plus a private bath. A full bath is conveniently located next to the second bedroom. The partially finished basement includes a modern rec room, third bedroom with 1/2 bath, laundry room, private storage area plus a large crawl space. Outside, the covered front porch is ideal for kicking back while enjoying the scenery. An extremely well manicured lawn provides the perfect backdrop from either the large deck or patio. Grilling, chilling or entertaining in this yard has options galore! Two large sheds provide a place for everything with the custom finished performance garage adding fuel to this already HOT TO OWN HOME.
Location
State IL
County Kane
Area Elburn
Rooms
Basement Partial
Interior
Interior Features Wood Laminate Floors, First Floor Bedroom, In-Law Arrangement, First Floor Full Bath
Heating Natural Gas, Forced Air
Cooling Central Air
Fireplaces Number 1
Fireplaces Type Wood Burning
Equipment Ceiling Fan(s), Sump Pump
Fireplace Y
Appliance Range, Microwave, Dishwasher, Refrigerator, Washer, Dryer, Disposal, Stainless Steel Appliance(s)
Laundry Sink
Exterior
Exterior Feature Deck, Patio, Porch
Parking Features Attached
Garage Spaces 2.0
Community Features Park, Curbs, Sidewalks, Street Lights, Street Paved
Roof Type Metal
Building
Lot Description Fenced Yard, Park Adjacent
Sewer Public Sewer
Water Public
New Construction false
Schools
Elementary Schools John Stewart Elementary School
Middle Schools Harter Middle School
High Schools Kaneland High School
School District 302 , 302, 302
Others
HOA Fee Include None
Ownership Fee Simple
Special Listing Condition None
Read Less
Want to know what your home might be worth? Contact us for a FREE valuation!

Our team is ready to help you sell your home for the highest possible price ASAP

© 2025 Listings courtesy of MRED as distributed by MLS GRID. All Rights Reserved.
Bought with Julian Mendez • Real 1 Realty





