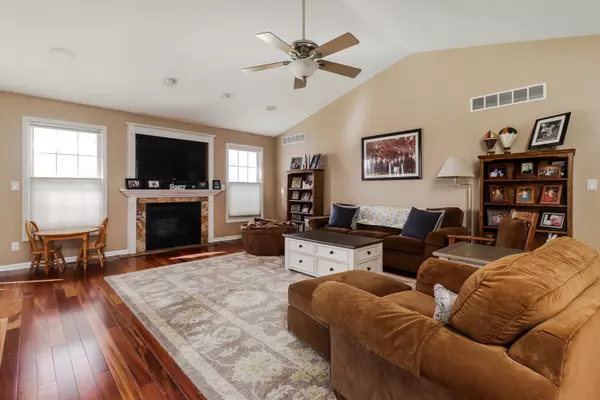$349,900
$349,000
0.3%For more information regarding the value of a property, please contact us for a free consultation.
209 Whitetail LN Hudson, IL 61748
4 Beds
3 Baths
3,300 SqFt
Key Details
Sold Price $349,900
Property Type Single Family Home
Sub Type Detached Single
Listing Status Sold
Purchase Type For Sale
Square Footage 3,300 sqft
Price per Sqft $106
Subdivision Prairieview
MLS Listing ID 11368628
Sold Date 06/03/22
Style Ranch
Bedrooms 4
Full Baths 3
Year Built 2006
Annual Tax Amount $7,357
Tax Year 2020
Lot Size 0.269 Acres
Lot Dimensions 86 X 140
Property Description
Beautiful 4 bedroom ranch Hudson! Pride of ownership shows throughout! Spacious open floor plan with vaulted ceilings and tons of natural light throughout! Kitchen features granite countertops, custom laid floor tiles and open concept to Family Room with fireplace and dining room overlooking the great backyard - Awesome place to soak up the sun with family and friends! Home sound system features speakers in the kitchen, family room, master BR, garage and back patio. Enjoy the music while swimming in your 24' above ground pool, surrounded by the beautiful Trex decking. Large master bedroom offers walk in closet and full bath with double vanity, separate shower and jacuzzi tub. 2 additional good sized bedrooms and convenient laundry room complete the main level. Huge finished basement has a fourth bedroom, full bath, large family room and game room with wet bar! Perfect set up for entertaining! TONS of updates throughout - basement finished in 2015; hardwood floors in great room and first floor hall in 2015; new refrigerator (2019); new roof in 2020 and more! Projector and screen in family room stay. Bonus details like the 3 car heated garage, wide staircase, and coffered ceiling in master make this home even better!
Location
State IL
County Mc Lean
Area Hudson
Rooms
Basement Full
Interior
Interior Features Vaulted/Cathedral Ceilings, Bar-Wet, Hardwood Floors, First Floor Bedroom, First Floor Laundry, First Floor Full Bath, Walk-In Closet(s), Coffered Ceiling(s)
Heating Forced Air, Natural Gas
Cooling Central Air
Fireplaces Number 1
Fireplaces Type Gas Log, Attached Fireplace Doors/Screen
Equipment Ceiling Fan(s)
Fireplace Y
Appliance Range, Microwave, Dishwasher, Refrigerator, Washer, Dryer
Laundry Gas Dryer Hookup
Exterior
Exterior Feature Deck, Patio, Porch, Above Ground Pool
Parking Features Attached
Garage Spaces 3.0
Building
Lot Description Landscaped
Sewer Septic-Private
Water Public
New Construction false
Schools
Elementary Schools Hudson Elementary
Middle Schools Kingsley Jr High
High Schools Normal Community West High Schoo
School District 5 , 5, 5
Others
HOA Fee Include None
Ownership Fee Simple
Special Listing Condition None
Read Less
Want to know what your home might be worth? Contact us for a FREE valuation!

Our team is ready to help you sell your home for the highest possible price ASAP

© 2025 Listings courtesy of MRED as distributed by MLS GRID. All Rights Reserved.
Bought with Sean Caldwell • RE/MAX Rising





