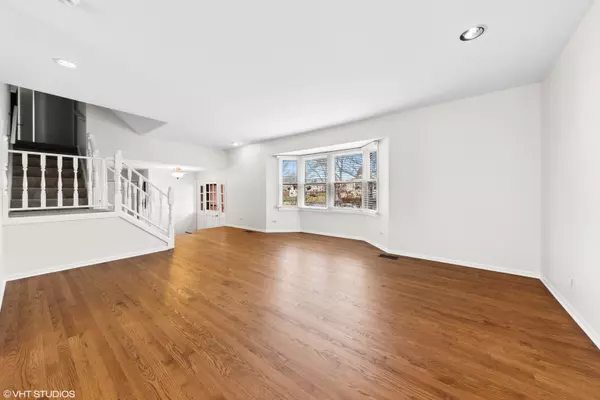$470,000
$469,000
0.2%For more information regarding the value of a property, please contact us for a free consultation.
439 Buckthorn TER Buffalo Grove, IL 60089
4 Beds
3.5 Baths
2,678 SqFt
Key Details
Sold Price $470,000
Property Type Single Family Home
Sub Type Detached Single
Listing Status Sold
Purchase Type For Sale
Square Footage 2,678 sqft
Price per Sqft $175
Subdivision Ridgewood
MLS Listing ID 11387980
Sold Date 06/02/22
Bedrooms 4
Full Baths 3
Half Baths 1
Year Built 1978
Annual Tax Amount $12,464
Tax Year 2020
Lot Size 7,562 Sqft
Lot Dimensions 7562
Property Description
This wonderful home has been freshly updated and newly decorated. The rich hardwood floors have been newly refinished, entire home freshly painted with white moldings. New plush grey carpeting in all the bedrooms and finished basement. The kitchen features cream, 42 inch cabinets and granite counters. This home has two suites with private baths. Large primary suite has a sliding door to balcony and is on its own upper level and features a huge walk-in closet and luxury bath with separate shower with steam jets, double bowl vanity and whirlpool tub. The laundry room with extra cabinets is conveniently located on the second floor. Family room with red brick gas fireplace and adjoining den with lots of added closets. An added bonus is the enclosed outdoor porch off the deck. The basement is finished, great for entertaining. Two zoned heat and air. Two zoned heat. Home has a NEW roof, flashing, gutters and down spouts and newer sump pump, Both air conditioners new within 5 years, new thermostat, line to sewer with side access 2 yrs old. Award winning Stevenson High School and district 102.
Location
State IL
County Lake
Area Buffalo Grove
Rooms
Basement Partial
Interior
Interior Features Hardwood Floors
Heating Natural Gas, Forced Air, Sep Heating Systems - 2+
Cooling Central Air
Fireplaces Number 1
Equipment Sump Pump
Fireplace Y
Appliance Range, Microwave, Dishwasher, Refrigerator, Washer, Dryer, Disposal
Exterior
Exterior Feature Deck
Parking Features Attached
Garage Spaces 2.0
Building
Sewer Public Sewer
Water Public
New Construction false
Schools
Elementary Schools Earl Pritchett School
Middle Schools Aptakisic Junior High School
High Schools Adlai E Stevenson High School
School District 102 , 102, 125
Others
HOA Fee Include None
Ownership Fee Simple
Special Listing Condition None
Read Less
Want to know what your home might be worth? Contact us for a FREE valuation!

Our team is ready to help you sell your home for the highest possible price ASAP

© 2025 Listings courtesy of MRED as distributed by MLS GRID. All Rights Reserved.
Bought with Amita Beniwal • Baird & Warner





