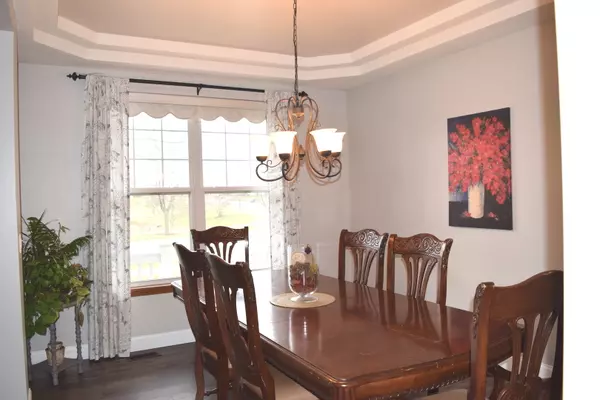$415,000
$409,900
1.2%For more information regarding the value of a property, please contact us for a free consultation.
3002 Tumbleweed WAY Elgin, IL 60124
3 Beds
2.5 Baths
2,795 SqFt
Key Details
Sold Price $415,000
Property Type Single Family Home
Sub Type Detached Single
Listing Status Sold
Purchase Type For Sale
Square Footage 2,795 sqft
Price per Sqft $148
Subdivision Copper Springs
MLS Listing ID 11369376
Sold Date 06/03/22
Bedrooms 3
Full Baths 2
Half Baths 1
HOA Fees $24/ann
Year Built 2008
Annual Tax Amount $10,142
Tax Year 2020
Lot Size 0.292 Acres
Lot Dimensions 100 X 125
Property Description
Beautiful Copper Springs home featuring front porch with decorative pillars, 3 car garage, professionally landscaped corner lot and brick walkway. Your two-story entry welcomes you into this spacious home featuring a dining room with tray ceiling, separate living room, spacious family room with gorgeous fireplace and open to the expansive kitchen. Kitchen features 42-inch cabinetry, granite countertops, double pantry closet, fantastic bay eat in area with direct access to fully fenced yard with brick paver patio and firepit. Also on the main level is a spacious den with French doors. The laundry room features cabinets, a utility sink and direct access to the 3 car garage. The second story includes a very large loft, 3 bedrooms and 2 full baths. The master suite has a double door entry, tray ceiling with ceiling fan, large walk-in closet and well-appointed master bath with double bowl vanity, separate shower and soaking tub. The entire first floor has been updated with luxury wood laminate flooring. Upgraded railings with wrought iron spindles and wide floor trim throughout main level. Wall mounted TV in the master & loft are included in the sale. Fantastic home. Seller will consider a carpet credit.
Location
State IL
County Kane
Area Elgin
Rooms
Basement Full
Interior
Interior Features Wood Laminate Floors, First Floor Laundry, Walk-In Closet(s)
Heating Natural Gas
Cooling Central Air
Fireplaces Number 1
Equipment CO Detectors, Ceiling Fan(s), Sump Pump
Fireplace Y
Laundry Sink
Exterior
Parking Features Attached
Garage Spaces 3.0
Community Features Sidewalks, Street Lights, Street Paved
Building
Lot Description Corner Lot, Fenced Yard, Landscaped
Sewer Public Sewer
Water Public
New Construction false
Schools
School District 301 , 301, 301
Others
HOA Fee Include Other
Ownership Fee Simple
Special Listing Condition None
Read Less
Want to know what your home might be worth? Contact us for a FREE valuation!

Our team is ready to help you sell your home for the highest possible price ASAP

© 2025 Listings courtesy of MRED as distributed by MLS GRID. All Rights Reserved.
Bought with Beth Repta • Keller Williams Success Realty





