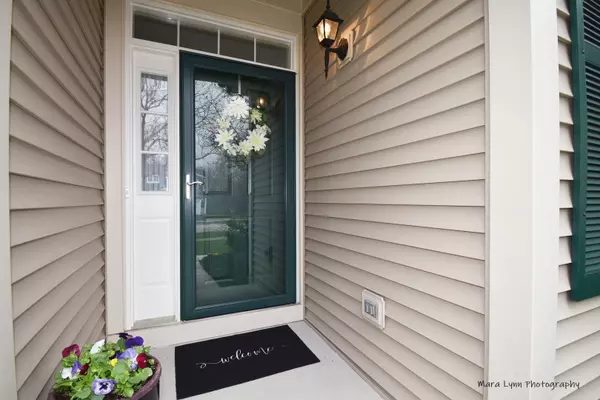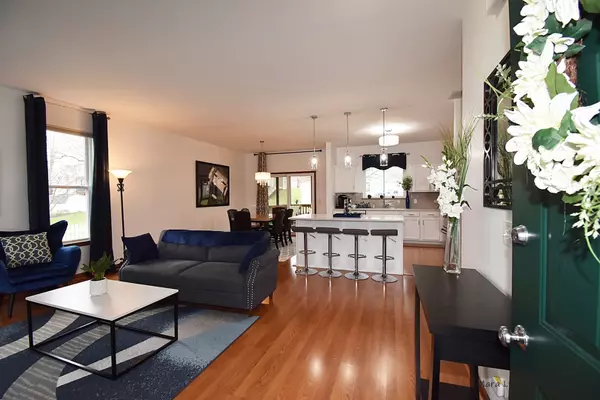$348,500
$330,000
5.6%For more information regarding the value of a property, please contact us for a free consultation.
360 Wildwood DR North Aurora, IL 60542
3 Beds
2 Baths
10,005 Sqft Lot
Key Details
Sold Price $348,500
Property Type Single Family Home
Sub Type Detached Single
Listing Status Sold
Purchase Type For Sale
Subdivision Timber Oaks
MLS Listing ID 11367082
Sold Date 06/01/22
Style Ranch
Bedrooms 3
Full Baths 2
Year Built 1993
Annual Tax Amount $4,597
Tax Year 2020
Lot Size 10,005 Sqft
Lot Dimensions 85X119
Property Description
This ranch home is absolutely stunning with a great open floor plan that will knock you out. This home features a front room with beautiful newer flooring and a formal dining room area. Wait until you see the kitchen, it is gorgeous and features marble counter tops, a stainless steel farmers sink, white cabinetry, stainless steel appliances that stay, a subway tile backsplash and a large center island with lots of great storage. Off of the dining room area is a fantastic screened-in porch with a peaked ceiling. Walk down the hall to 3 nice-sized bedrooms including a master bedroom with a full updated bath, and a walk-in closet. There is a 1st floor laundry room with the entrance to the basement with a crawl space and plenty of unfinished area for future finishing or dry storage. The basement also has a radon system. The yard is lovely with lots of perennials and trees. Not only is this house beautiful, it is meticulously maintained, the windows, roof and siding were replaced in 2014, the kitchen remodel in 2019, and the heating & central air were replaced in 2015. This home is minutes to the Fox River with bike and walking trails, great shopping and I-88. If you are looking for something special, this is IT!
Location
State IL
County Kane
Area North Aurora
Rooms
Basement Full
Interior
Interior Features First Floor Laundry
Heating Natural Gas
Cooling Central Air
Equipment CO Detectors, Ceiling Fan(s), Sump Pump
Fireplace N
Appliance Range, Microwave, Dishwasher, Refrigerator, Washer, Dryer, Disposal
Exterior
Exterior Feature Porch Screened
Parking Features Attached
Garage Spaces 2.0
Community Features Curbs, Sidewalks
Roof Type Asphalt
Building
Sewer Public Sewer
Water Public
New Construction false
Schools
School District 129 , 129, 129
Others
HOA Fee Include None
Ownership Fee Simple
Special Listing Condition None
Read Less
Want to know what your home might be worth? Contact us for a FREE valuation!

Our team is ready to help you sell your home for the highest possible price ASAP

© 2025 Listings courtesy of MRED as distributed by MLS GRID. All Rights Reserved.
Bought with Matthew Trusk • RE/MAX of Naperville





