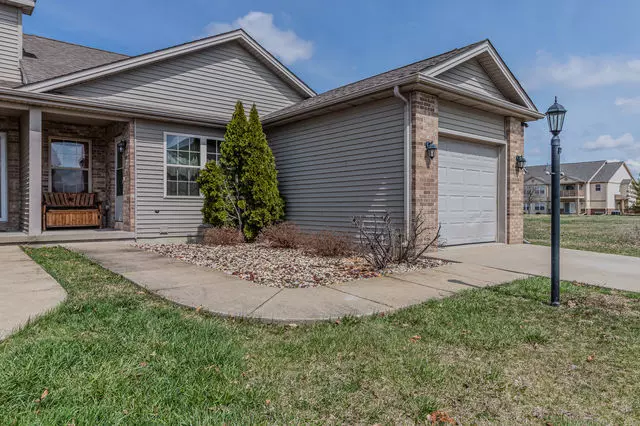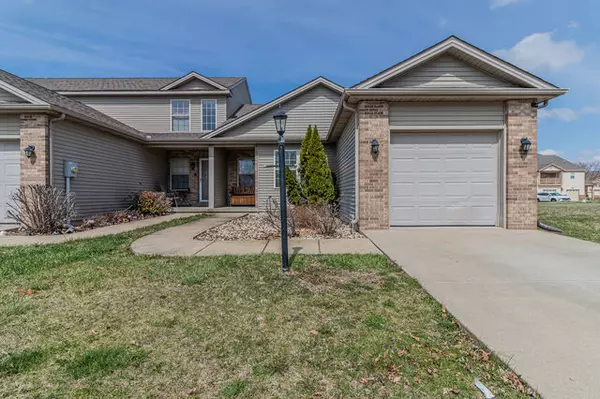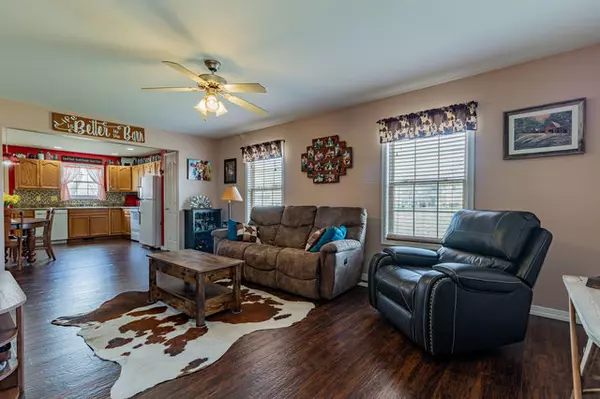$165,000
$145,000
13.8%For more information regarding the value of a property, please contact us for a free consultation.
3802 Balmoral DR Champaign, IL 61822
3 Beds
2 Baths
1,006 SqFt
Key Details
Sold Price $165,000
Property Type Townhouse
Sub Type Townhouse-Ranch
Listing Status Sold
Purchase Type For Sale
Square Footage 1,006 sqft
Price per Sqft $164
Subdivision Turnberry Ridge
MLS Listing ID 11369370
Sold Date 06/03/22
Bedrooms 3
Full Baths 2
Year Built 2006
Annual Tax Amount $3,525
Tax Year 2020
Lot Dimensions 34.29X103
Property Description
This lovely ranch style zero lot home is yours for the taking! This end unit offers great curb appeal with additional windows, curved pathway, brick exterior, and private front porch. It is perfectly positioned in a desirable neighborhood with the park just down the road. This home opens with a graciously sized foyer, leading to a comfortable living room that is adorned with beautiful wood laminate flooring with a nice view into the kitchen giving the home a spacious and cohesive feel. The open style kitchen provides a table area, pantry closet, and exterior access to the backyard. Additionally, the first floor includes two bedrooms and a shared full bath. Proceeding to the finished basement you will find another spacious bedroom, full bath, and large family room extending the living space in the home. Peace of mind maintenance includes pre-inspection for buyers' convenience and new sump pump in 2021. This sweet home has been well-loved and will not last long!
Location
State IL
County Champaign
Area Champaign, Savoy
Rooms
Basement Full
Interior
Interior Features Wood Laminate Floors, First Floor Bedroom, First Floor Full Bath, Laundry Hook-Up in Unit, Some Carpeting
Heating Natural Gas, Forced Air
Cooling Central Air
Equipment TV-Cable, CO Detectors, Ceiling Fan(s), Sump Pump
Fireplace N
Appliance Range, Microwave, Dishwasher, Refrigerator, Disposal
Laundry In Unit
Exterior
Exterior Feature Patio, Porch
Parking Features Attached
Garage Spaces 1.0
Amenities Available Park
Roof Type Asphalt
Building
Lot Description Sidewalks
Story 1
Sewer Public Sewer
Water Public
New Construction false
Schools
Elementary Schools Unit 4 Of Choice
Middle Schools Champaign/Middle Call Unit 4 351
High Schools Centennial High School
School District 4 , 4, 4
Others
HOA Fee Include None
Ownership Fee Simple
Special Listing Condition None
Pets Allowed Cats OK, Dogs OK
Read Less
Want to know what your home might be worth? Contact us for a FREE valuation!

Our team is ready to help you sell your home for the highest possible price ASAP

© 2025 Listings courtesy of MRED as distributed by MLS GRID. All Rights Reserved.
Bought with Louis Villafuerte • Keller Williams Revolution





