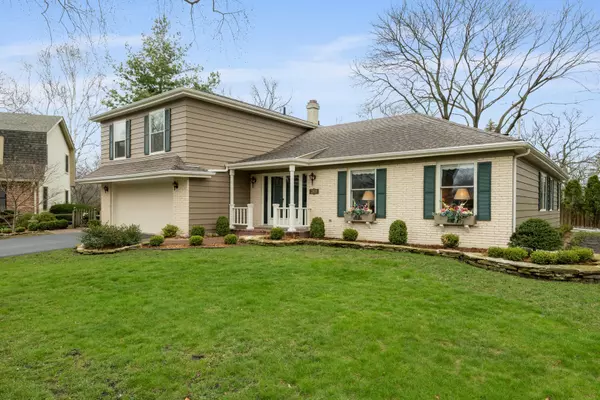$393,000
$374,900
4.8%For more information regarding the value of a property, please contact us for a free consultation.
2010 Regency CT Geneva, IL 60134
4 Beds
2.5 Baths
2,626 SqFt
Key Details
Sold Price $393,000
Property Type Single Family Home
Sub Type Detached Single
Listing Status Sold
Purchase Type For Sale
Square Footage 2,626 sqft
Price per Sqft $149
Subdivision Pepper Valley
MLS Listing ID 11380989
Sold Date 06/09/22
Bedrooms 4
Full Baths 2
Half Baths 1
HOA Fees $41/ann
Year Built 1972
Annual Tax Amount $9,405
Tax Year 2020
Lot Dimensions 14662
Property Description
This charming home checks ALL the boxes! Tons of living space! Great storage! Natural light throughout the entire day! It's so sweet and it has been IMMACULATELY maintained by its' longtime owners! Wait until you see the family room and the darling sun-porch on this home.... you too will be able to host a crowd of 60 people just like our owners have! The yard is filled with perennials and gorgeous shrubs, ready to bloom all summer to impress their new owners! Cul-de-sac lot, 2 blocks from the Pepper Valley pool/park/the tennis-pickleball-volleyball courts/ice rink in winter! Incredible location, just a short few blocks from the Geneva Commons & Delnor campus, and about a mile into the heart of downtown Geneva's historic restaurant & shopping district. There are about a dozen homes per year that sell in Pepper Valley and here is your fleeting chance to purchase one! Come see how special it is!
Location
State IL
County Kane
Area Geneva
Rooms
Basement None
Interior
Interior Features Hardwood Floors, First Floor Laundry
Heating Natural Gas, Forced Air
Cooling Central Air
Fireplaces Number 1
Fireplaces Type Gas Starter
Fireplace Y
Appliance Range, Microwave, Dishwasher, Refrigerator, Washer, Dryer, Stainless Steel Appliance(s)
Laundry In Unit
Exterior
Exterior Feature Patio, Storms/Screens
Parking Features Attached
Garage Spaces 2.0
Community Features Clubhouse, Park, Pool, Tennis Court(s), Curbs, Sidewalks, Street Lights, Street Paved
Roof Type Asphalt
Building
Lot Description Cul-De-Sac
Sewer Public Sewer
Water Public
New Construction false
Schools
Elementary Schools Williamsburg Elementary School
Middle Schools Geneva Middle School
High Schools Geneva Community High School
School District 304 , 304, 304
Others
HOA Fee Include Clubhouse, Pool
Ownership Fee Simple w/ HO Assn.
Special Listing Condition None
Read Less
Want to know what your home might be worth? Contact us for a FREE valuation!

Our team is ready to help you sell your home for the highest possible price ASAP

© 2025 Listings courtesy of MRED as distributed by MLS GRID. All Rights Reserved.
Bought with Carie Holzl • Keller Williams Inspire - Geneva





