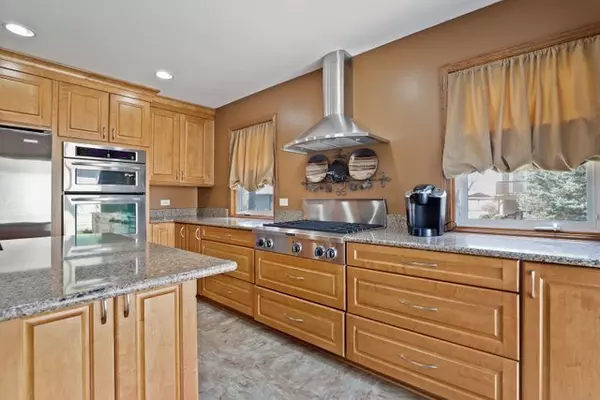$422,000
$409,000
3.2%For more information regarding the value of a property, please contact us for a free consultation.
780 Indiana LN Elk Grove Village, IL 60007
3 Beds
2 Baths
1,554 SqFt
Key Details
Sold Price $422,000
Property Type Single Family Home
Sub Type Detached Single
Listing Status Sold
Purchase Type For Sale
Square Footage 1,554 sqft
Price per Sqft $271
Subdivision Winston Grove
MLS Listing ID 11372632
Sold Date 06/14/22
Bedrooms 3
Full Baths 2
Year Built 1977
Annual Tax Amount $7,563
Tax Year 2020
Lot Dimensions 8190
Property Description
LOOK NO FURTHER! STUNNING RANCH WITH HIGHLY RATED SCHOOLS, EXPANSIVE LOT, & MOVE-IN-READY CONDITION! You'll adore the charming curb appeal this picture perfect home has to offer with its upgraded siding, updated windows, covered front porch, beautiful landscaping, & attached 2 car garage! Step in & enjoy this meticulously maintained property boasting a spacious 3 bedroom ranch floorplan, 2 full bathrooms, a spacious family room with BONUS den nook, & an expansive eat-in-kitchen with durable laminate floors! Enjoy entertaining in the SPACIOUS GOURMET KITCHEN featuring beautiful wood cabinetry, HIGH END KITCHENAID APPLIANCES, QUARTZ counters, modern recessed lighting, ENORMOUS 5'X8' ISLAND WITH BREAKFAST BAR, & views to the tranquil backyard! The adjacent dining space has been upgraded to include a built-in desk area with room for large table! Relax in the large family room boasting elegant crown molding, fresh neutral paint, & a BONUS DEN that can easily be enclosed of additional privacy! Retreat to the primary suite featuring ample closet space, durable wood-look floors, & a private en suite! The primary bathroom offers a relaxing jetted tub, rain shower head, dual sink vanity, & charming laundry chute! Guests can enjoy their own private bathroom with dual sink vanity, solar tube, & shower! Take advantage of the additional finished square footage in the spacious basement offering an enormous rec room, work shop, finished crawl space, & ROOM FOR A 4TH BEDROOM/OFFICE/GYM! Keep your car warm all winter in the attached 2 CAR GARAGE with newly added mudroom! Soak in the summer weather on the tranquil backyard patio surrounded by ample greenspace for your home garden! PRIDE IN OWNERSHIP SHOWS! This home has been immaculately kept - 2010 kitchen remodel, 2010 front/sliding doors, 2010 vinyl siding/fascia/soffit/gutters, 2005 bathrooms, 2008 furnace, 2001 windows, 2010 roof, 2010 AC, 2010 appliances, & MUCH MORE! PERFECT LOCATION near restaurants, shopping, parks, trails, & entertainment! Easy access to METRA & highways! HIGHLY RATED SCHOOLS, LOW TAXES, EASY RANCH LIVING, & INCREDIBLY TRANQUIL LOCATION! This is the one you've been waiting for!
Location
State IL
County Cook
Area Elk Grove Village
Rooms
Basement Full
Interior
Interior Features Wood Laminate Floors, Solar Tubes/Light Tubes, First Floor Bedroom, First Floor Full Bath, Built-in Features
Heating Natural Gas, Forced Air
Cooling Central Air
Equipment CO Detectors, Ceiling Fan(s), Fan-Whole House, Sump Pump, Backup Sump Pump;, Radon Mitigation System
Fireplace N
Appliance Microwave, Dishwasher, Refrigerator, High End Refrigerator, Washer, Dryer, Disposal, Stainless Steel Appliance(s), Cooktop, Built-In Oven, Range Hood
Laundry Gas Dryer Hookup, Electric Dryer Hookup, Laundry Chute
Exterior
Exterior Feature Patio, Storms/Screens
Garage Attached
Garage Spaces 2.0
Community Features Park, Tennis Court(s), Curbs, Sidewalks, Street Lights, Street Paved
Waterfront false
Building
Sewer Public Sewer
Water Lake Michigan
New Construction false
Schools
Elementary Schools Adlai Stevenson Elementary Schoo
Middle Schools Margaret Mead Junior High School
High Schools J B Conant High School
School District 54 , 54, 211
Others
HOA Fee Include None
Ownership Fee Simple
Special Listing Condition None
Read Less
Want to know what your home might be worth? Contact us for a FREE valuation!

Our team is ready to help you sell your home for the highest possible price ASAP

© 2024 Listings courtesy of MRED as distributed by MLS GRID. All Rights Reserved.
Bought with Rosmol Daniel • HomeSmart Realty Group






