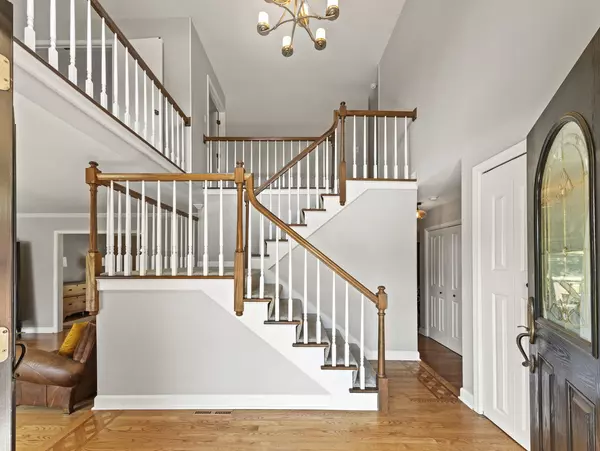$455,000
$450,000
1.1%For more information regarding the value of a property, please contact us for a free consultation.
1135 Hull CT Aurora, IL 60504
4 Beds
2.5 Baths
2,664 SqFt
Key Details
Sold Price $455,000
Property Type Single Family Home
Sub Type Detached Single
Listing Status Sold
Purchase Type For Sale
Square Footage 2,664 sqft
Price per Sqft $170
Subdivision Lakewood
MLS Listing ID 11403322
Sold Date 06/15/22
Bedrooms 4
Full Baths 2
Half Baths 1
HOA Fees $25/ann
Year Built 1979
Annual Tax Amount $9,647
Tax Year 2021
Lot Dimensions 77X119X83X145
Property Description
HIGHEST & BEST CALLED FOR BY 10a Mon 5/16. They don't hit the market often, and when they do, they're gone QUICK! Click VIRTUAL TOUR to see outstanding aerial views. Lakewood subdivision, and a phenomenal location. Cul-de-sac lot boasting mature trees! Peaceful, secluded lot backing to green space and stream. Nature lovers dream - Raised garden beds included, and watch nature out your back door. Dist 204 schools!! Let's get inside - Loads of great living space. The entire 1st floor is beautiful hardwood floors. Beautiful kitchen features quality hickory cabinets, granite counters, newer appliances and a warming drawer too! Island and dinette space. Spacious room sizes include Living Room, Dining Room and large Family Room for a total of approx 3600 SF of finished living space including the beautifully finished basement. Primary Suite features an Large open loft area for relaxation or can double as an office. All secondary bedrooms feature ceiling fans. Just some of the improvements current homeowners have made: Beautifully finished basement - permitted - 2016 ** Updated Laundry Room ** Updated Powder Room ** Recessed lighting added in Family Room ** Garage door 2018 and loads of storage racks. shelves etc. ** Exterior painted 2018 ** Baseboards throughout home replaced ** Trim painted white ** Whole home has been painted ** New light fixtures ** New Roof and Gutters 2021 ** New Furnace & AC in 2017 ** New Water Heater 2017 ** New Washing Machine 2015 ** New Insulation 2015 ** Electric Panel in garage upgraded ** Fridge & Microwave 2021. Driveway Sealcoated 2022. Walking trails and Neighborhood Park nearby. Walking distance to HS. Get ready to call this one HOME! Don't miss out.
Location
State IL
County Du Page
Area Aurora / Eola
Rooms
Basement Full
Interior
Interior Features Hardwood Floors, First Floor Laundry
Heating Natural Gas, Forced Air
Cooling Central Air
Fireplaces Number 1
Fireplaces Type Gas Starter
Equipment Humidifier, Water-Softener Owned, CO Detectors, Ceiling Fan(s), Sump Pump, Backup Sump Pump;
Fireplace Y
Appliance Microwave, Dishwasher, Refrigerator, Washer, Dryer, Disposal, Stainless Steel Appliance(s), Range
Exterior
Exterior Feature Deck
Garage Attached
Garage Spaces 2.0
Community Features Park, Lake
Waterfront false
Roof Type Asphalt
Building
Lot Description Cul-De-Sac, Landscaped, Stream(s), Water View
Sewer Public Sewer
Water Public
New Construction false
Schools
Elementary Schools Steck Elementary School
Middle Schools Fischer Middle School
High Schools Waubonsie Valley High School
School District 204 , 204, 204
Others
HOA Fee Include Other
Ownership Fee Simple w/ HO Assn.
Special Listing Condition None
Read Less
Want to know what your home might be worth? Contact us for a FREE valuation!

Our team is ready to help you sell your home for the highest possible price ASAP

© 2024 Listings courtesy of MRED as distributed by MLS GRID. All Rights Reserved.
Bought with Jaeh Korwitts • Compass






