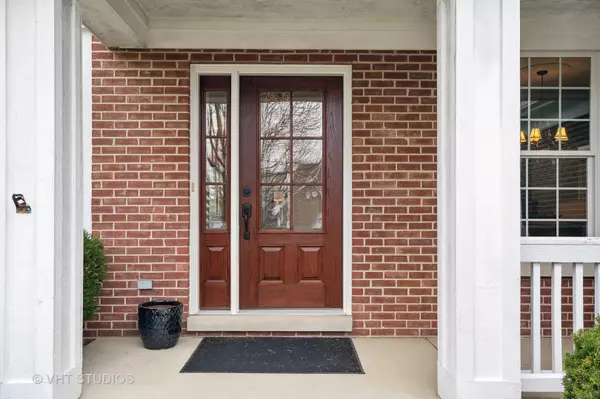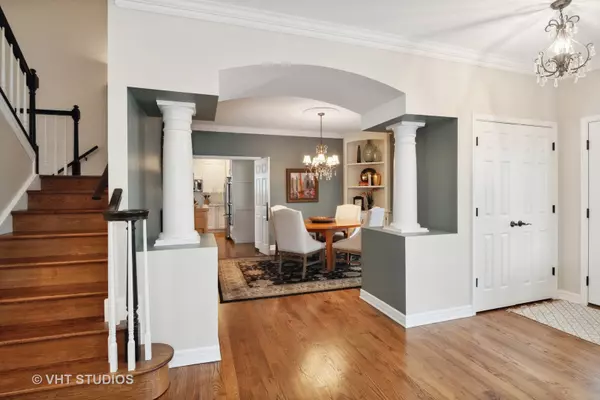$606,500
$575,000
5.5%For more information regarding the value of a property, please contact us for a free consultation.
490 Inverness DR Gurnee, IL 60031
4 Beds
3.5 Baths
3,227 SqFt
Key Details
Sold Price $606,500
Property Type Single Family Home
Sub Type Detached Single
Listing Status Sold
Purchase Type For Sale
Square Footage 3,227 sqft
Price per Sqft $187
Subdivision Rolling Ridge
MLS Listing ID 11382116
Sold Date 06/22/22
Style Traditional
Bedrooms 4
Full Baths 3
Half Baths 1
HOA Fees $41/ann
Year Built 1998
Annual Tax Amount $12,874
Tax Year 2020
Lot Size 0.400 Acres
Lot Dimensions 95.2X171.2X137.5X155
Property Description
Highest and Best Offers due by 9:00am Monday April 25th, 2022 Don't miss this one! Original owner hates to say good-bye to this special home set on a quiet cul-de-sac location. Take advantage of a new kitchen under 2 years of age with gorgeous amenities and tons of storage! All new cabinets, countertops, backsplash and most of stainless appliances. It also boasts arched doorways and niches to showcase pictures and trinkets. Throughout the first floor you will find gleaming hardwood floors, a 1st floor office with French doors for privacy and custom-built shelving in the living room, dining room and even in the basement rec room. Just off of the kitchen... the 2-story family room, numerous windows and gas fireplace is a real show stopper! The open floor plan is well thought out with high ceilings and decorative columns, yet private enough to escape from other family members or to work from home. The 1st floor laundry/mud room is conveniently located off of the generous sized 2.5 car garage...plenty of room for the toys! Need extra storage? Head to the finished basement. It offers a spacious rec room, gaming and exercise areas plus a full bathroom with heated floors! The 2nd floor has stunning views overlooking the main floor of the home. Upstairs enjoy 4 bedrooms. Pamper yourself...the primary bedroom suite offers a generous walk-in closet and a deep soaking tub with separate shower and 2 bowl vanity. Soak away the cares of the day! The guest bathroom also features a 2 bowl vanity and a pretty transom window for added light. This 4 bedroom, 3.5 bathroom home is set on one of the larger lots in the Rolling Ridge neighborhood. The backyard is fenced...The black rod iron-type fence is attractive and the yard is beautiful and has an indoor sprinkler system to do the work for you! Just sit on the patio or the front porch and sip your favorite beverage and enjoy your lawn and mature landscaping! This home is a winner! Appointments are now available.
Location
State IL
County Lake
Area Gurnee
Rooms
Basement Full
Interior
Interior Features Vaulted/Cathedral Ceilings, Bar-Dry, Hardwood Floors, Heated Floors, First Floor Laundry, Built-in Features, Walk-In Closet(s), Open Floorplan, Some Carpeting, Special Millwork, Some Window Treatmnt
Heating Natural Gas, Forced Air
Cooling Central Air
Fireplaces Number 1
Fireplaces Type Gas Log
Equipment Humidifier, Central Vacuum, TV-Cable, CO Detectors, Ceiling Fan(s), Sump Pump, Sprinkler-Lawn, Backup Sump Pump;
Fireplace Y
Appliance Double Oven, Microwave, Dishwasher, Refrigerator, High End Refrigerator, Washer, Dryer, Disposal
Laundry Gas Dryer Hookup, In Unit
Exterior
Exterior Feature Patio
Parking Features Attached
Garage Spaces 2.5
Roof Type Asphalt
Building
Lot Description Cul-De-Sac
Sewer Public Sewer
Water Lake Michigan
New Construction false
Schools
Elementary Schools Woodland Elementary School
Middle Schools Woodland Middle School
High Schools Warren Township High School
School District 50 , 50, 121
Others
HOA Fee Include Other
Ownership Fee Simple w/ HO Assn.
Special Listing Condition None
Read Less
Want to know what your home might be worth? Contact us for a FREE valuation!

Our team is ready to help you sell your home for the highest possible price ASAP

© 2025 Listings courtesy of MRED as distributed by MLS GRID. All Rights Reserved.
Bought with Lisa Fermanis • RE/MAX Suburban





