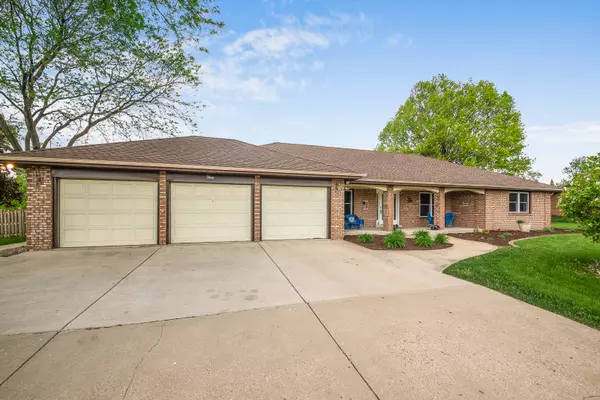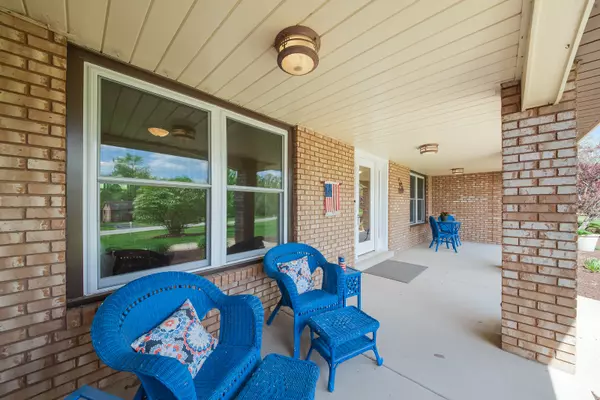$582,000
$550,000
5.8%For more information regarding the value of a property, please contact us for a free consultation.
3 Longwood WAY Lemont, IL 60439
4 Beds
3.5 Baths
2,700 SqFt
Key Details
Sold Price $582,000
Property Type Single Family Home
Sub Type Detached Single
Listing Status Sold
Purchase Type For Sale
Square Footage 2,700 sqft
Price per Sqft $215
Subdivision Big Run Acres
MLS Listing ID 11401632
Sold Date 06/24/22
Style Ranch
Bedrooms 4
Full Baths 3
Half Baths 1
Year Built 1980
Annual Tax Amount $7,279
Tax Year 2020
Lot Size 0.993 Acres
Lot Dimensions 59X81X260X185X271
Property Description
Sprawling all brick 4 bed / 3.1 bath ranch home with a split floor plan on a beautiful professionally landscaped 1 acre lot in desirable Lemont. Enjoy relaxing on the expansive and inviting front porch. Step into the foyer through the brand new front door(2022) which opens up to the light and bright foyer which leads to both the living and dinning room. Great sized dining room that is adjacent to the kitchen for seamless entertaining. The kitchen offers stainless steel appliances, maple cabinets, new quartz countertops and backsplash (2022), & breakfast bar with stool seating. Eat-in area has plenty of room for a large table and flows nicely into the spacious family room with fireplace and heated four seasons room that adds extra living space all year long. Laundry room with new GE washer & dryer (2019), extra refrigerator, sink and cabinet space. Half bath has newer vanity. Three spacious bedrooms with nice closet space. The large master bedroom has a walk-in closet, updated master bath (2017) with a European feel, including double floating vanity, tile flooring, & fully tiled walk-in shower with bench and rain shower head. Full bathroom with two linen closets, & double vanity with great counter space. Luxury wood inspired vinyl throughout the main floor (2017). This home offers tons of additional storage space with walk up attic, crawl, and generous sized closets. Radiant heat in the Sunroom, bedrooms & basement. Full Finished basement features ceramic tile flooring throughout, 4th bedroom with full bath and massive walk-in closet, bonus room, & storage area. Heated 3.5 car garage has a work bench & outdoor access. Side driveway leads to backyard for RV or boat storage. 19x12 four seasons room leads to professionally landscaped freshly mulched fully fenced backyard oasis. Enjoy entertaining on the brick paver patio with firepit and second brick paver patio with bar seating, inground pool (40x20) with newer liner & filtration pump (2020), new pool vacuum (2021), shed, 200 sq. ft. dog run. Newer roof (2017) and new windows (2022). Easy access to I355 expressway, shopping, highly rated Lemont schools, parks, downtown Lemont, & The Forge Adventure park.
Location
State IL
County Cook
Area Lemont
Rooms
Basement Full
Interior
Interior Features First Floor Bedroom, First Floor Laundry, First Floor Full Bath, Built-in Features, Walk-In Closet(s)
Heating Natural Gas, Forced Air, Steam, Radiant, Zoned
Cooling Central Air
Fireplaces Number 1
Equipment Water-Softener Owned, Sump Pump, Backup Sump Pump;
Fireplace Y
Laundry Sink
Exterior
Exterior Feature Patio, Dog Run, Brick Paver Patio, In Ground Pool, Fire Pit
Parking Features Attached
Garage Spaces 3.5
Building
Lot Description Fenced Yard, Landscaped
Sewer Septic-Private
Water Private Well
New Construction false
Schools
Elementary Schools Oakwood Elementary School
Middle Schools Old Quarry Middle School
High Schools Lemont Twp High School
School District 113A , 113A, 210
Others
HOA Fee Include None
Ownership Fee Simple
Special Listing Condition None
Read Less
Want to know what your home might be worth? Contact us for a FREE valuation!

Our team is ready to help you sell your home for the highest possible price ASAP

© 2025 Listings courtesy of MRED as distributed by MLS GRID. All Rights Reserved.
Bought with Sylejman Gazafer • Kale Realty





