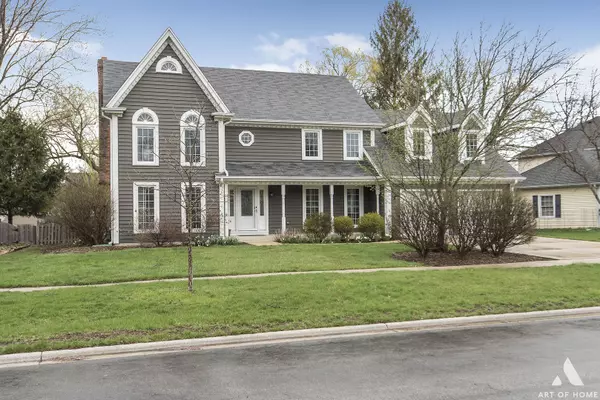$635,000
$625,000
1.6%For more information regarding the value of a property, please contact us for a free consultation.
2044 Greensboro DR Wheaton, IL 60189
4 Beds
2.5 Baths
3,060 SqFt
Key Details
Sold Price $635,000
Property Type Single Family Home
Sub Type Detached Single
Listing Status Sold
Purchase Type For Sale
Square Footage 3,060 sqft
Price per Sqft $207
Subdivision Stonehedge
MLS Listing ID 11378667
Sold Date 06/29/22
Bedrooms 4
Full Baths 2
Half Baths 1
Year Built 1983
Annual Tax Amount $11,037
Tax Year 2020
Lot Size 10,798 Sqft
Lot Dimensions 89X136X73X130
Property Description
Walking into this home, you will feel the warmth and love that has been put into it. From the open concept, hardwood floors, to the cozy fireplace, this home has everything you might want. Enjoy entertaining your guests while you cook in the spacious kitchen with stainless steel appliances, granite countertops/backsplash, large island, and breakfast area overlooking the backyard. There is plenty of room for everyone to gather around in the family room. You will also find a main level private office space perfect for anyone working from home. Upstairs, this home features four large bedrooms. Owner's suite with a large walk-in closet and ensuite bathroom with dual vanity sinks and a large shower, as well as additional workout space. And it doesn't end there! Fully fenced professionally landscaped backyard perfect for all those avid gardeners. It will be their new favorite place to spend time outdoors while they enjoy their morning coffee or evening lemonade. The property is located in a highly sought after Stonehedge subdivision with excellent schools. If you're looking for a great place in Wheaton, IL this is the place for you!
Location
State IL
County Du Page
Area Wheaton
Rooms
Basement Full
Interior
Interior Features Hardwood Floors
Heating Natural Gas, Forced Air
Cooling Central Air
Fireplaces Number 2
Fireplaces Type Wood Burning, Gas Log, Gas Starter
Fireplace Y
Appliance Double Oven, Microwave, Dishwasher, High End Refrigerator, Washer, Dryer, Disposal, Stainless Steel Appliance(s), Cooktop
Exterior
Exterior Feature Deck, Brick Paver Patio, Storms/Screens
Parking Features Attached
Garage Spaces 2.0
Roof Type Asphalt
Building
Sewer Public Sewer
Water Lake Michigan, Public
New Construction false
Schools
Elementary Schools Whittier Elementary School
Middle Schools Edison Middle School
High Schools Wheaton Warrenville South H S
School District 200 , 200, 200
Others
HOA Fee Include None
Ownership Fee Simple
Special Listing Condition None
Read Less
Want to know what your home might be worth? Contact us for a FREE valuation!

Our team is ready to help you sell your home for the highest possible price ASAP

© 2025 Listings courtesy of MRED as distributed by MLS GRID. All Rights Reserved.
Bought with Kathleen Malone • Compass





