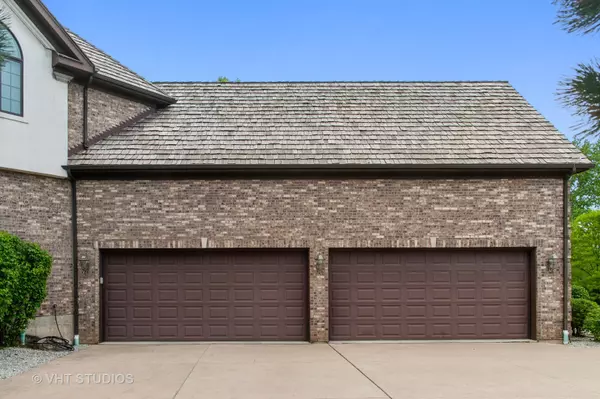$1,100,000
$1,200,000
8.3%For more information regarding the value of a property, please contact us for a free consultation.
5187 Eastgate LN Long Grove, IL 60047
6 Beds
4.5 Baths
5,706 SqFt
Key Details
Sold Price $1,100,000
Property Type Single Family Home
Sub Type Detached Single
Listing Status Sold
Purchase Type For Sale
Square Footage 5,706 sqft
Price per Sqft $192
Subdivision Eastgate Estates
MLS Listing ID 11414757
Sold Date 06/29/22
Style Contemporary
Bedrooms 6
Full Baths 4
Half Baths 1
HOA Fees $300/mo
Year Built 2008
Annual Tax Amount $30,932
Tax Year 2021
Lot Size 0.670 Acres
Lot Dimensions 178X192X44X133X186
Property Description
You are going to absolutely fall in love with this stunning, spacious, prestigious home in highly sought-after Eastgate Estates in Long Grove! This custom, brick, over 5700 square feet home is ideally situated on a quite, private road with no through traffic. Over 2 million dollars has been invested in this high-end home built by highly-rated Fidelity Wes custom home specialists in 2008! As you enter this majestic home, you will be impressed by the two-story foyer and lovely winding wrought iron balusters staircases. There are SO many upgrades for the lucky buyer to enjoy! From the tray ceilings to the custom millwork to the built-in speaker system throughout, every inch of this open floor plan home has been carefully designed to be both beautiful and practical. The two-story family room not only has floor to ceiling windows but a stunning custom two-story stone fireplace that was designed to impress! Light-and-bright gourmet kitchen boasts custom granite counters, all stainless steel appliances including a practical double oven, huge center island with oversized additional sink and beverage cooler, custom travertine tile backsplash, and huge walk-in pantry! There is even a butler's pantry connecting to the spacious dining room with yet another sink and more storage! For your added convenience, you will find a large laundry room/mudroom with newer washer/dryer, custom built-ins and yet more granite counters! No expense was spared when designing this fabulous home! An office, living room, and oversized power room complete this impressive first floor. The upper level also will not disappoint as you will be delighted to find four generously sized bedrooms each with their own walk-in closet. The large primary suite has the most magnificent bathroom with a large steam shower with full body sprayers, separate whirlpool tub, two custom vanities, and an over 40 feet walk-in-closets like no other you have seen...WOW!! The second bedroom is a princess suite with it's own full bathroom and the remaining two bedrooms share a jack-and-jill bathroom. Just when you thought you have seen it all, wait until you see this fabulous full finished basement that adds over 2000 square feet more living space! There is a second kitchen that also boasts granite counters and custom tile backsplash plus has another refrigerator and dishwasher. You will also be happy to find a huge exercise room, a recreation room, a storage two additional bedrooms and yet another full bathroom! So many places in which you can relax or entertain in this versatile home! Dual-zoned heating and air conditioning plus two water heaters and a newer sump pump with battery back up for added practicality. Rarely found four car attached garage with upgraded epoxy flooring! Award-winning District 96 and Stevenson HS that are amongst the best in the nation! Premium, over 2/3 of an acre lot has sunny backyard with mature trees and underground sprinklers. Close to everything including schools, restaurants, shopping, train, fitness center, historic downtown Long Grove, the newly proposed and coming soon Buffalo Grove Town Center, and much more! Better hurry...spacious homes in ideal locations that have SO much to offer don't last long!!
Location
State IL
County Lake
Area Hawthorn Woods / Lake Zurich / Kildeer / Long Grove
Rooms
Basement Full
Interior
Interior Features Walk-In Closet(s)
Heating Natural Gas, Forced Air
Cooling Central Air
Fireplaces Number 1
Fireplaces Type Wood Burning, Gas Starter
Fireplace Y
Appliance Double Oven, Microwave, Dishwasher, Refrigerator, Washer, Dryer, Disposal, Stainless Steel Appliance(s), Cooktop
Laundry Gas Dryer Hookup
Exterior
Exterior Feature Deck
Parking Features Attached
Garage Spaces 4.0
Community Features Park, Street Paved
Roof Type Shake
Building
Lot Description Landscaped
Sewer Septic-Private
Water Private Well
New Construction false
Schools
Elementary Schools Prairie Elementary School
Middle Schools Twin Groves Middle School
High Schools Adlai E Stevenson High School
School District 96 , 96, 125
Others
HOA Fee Include Lawn Care, Snow Removal
Ownership Fee Simple w/ HO Assn.
Special Listing Condition List Broker Must Accompany
Read Less
Want to know what your home might be worth? Contact us for a FREE valuation!

Our team is ready to help you sell your home for the highest possible price ASAP

© 2025 Listings courtesy of MRED as distributed by MLS GRID. All Rights Reserved.
Bought with Renata Pieczka • United Real Estate Elite





