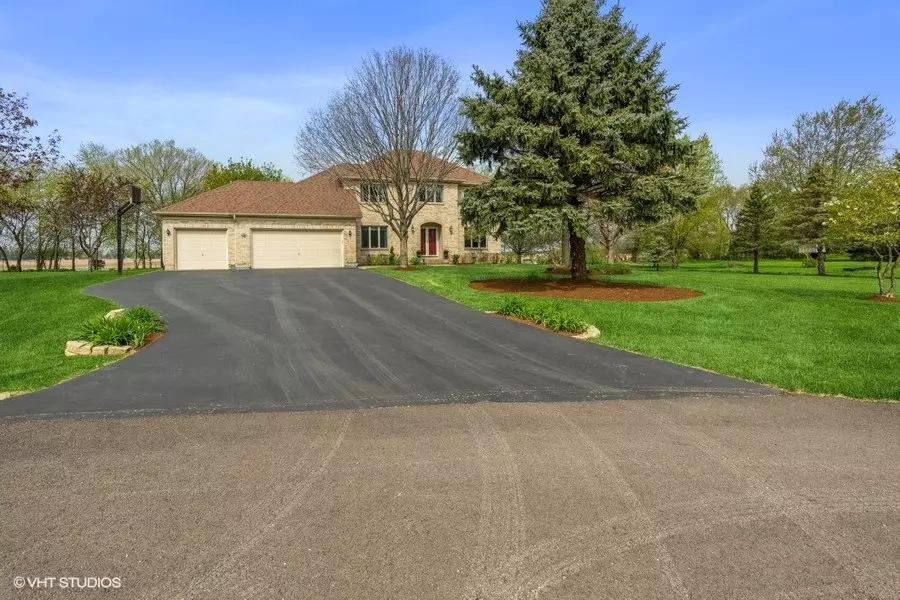$539,000
$539,000
For more information regarding the value of a property, please contact us for a free consultation.
7N320 Red Barn LN Campton Hills, IL 60175
6 Beds
4.5 Baths
4,483 SqFt
Key Details
Sold Price $539,000
Property Type Single Family Home
Sub Type Detached Single
Listing Status Sold
Purchase Type For Sale
Square Footage 4,483 sqft
Price per Sqft $120
Subdivision Silver Glen Meadows
MLS Listing ID 11402558
Sold Date 06/29/22
Style Georgian
Bedrooms 6
Full Baths 4
Half Baths 1
Year Built 1994
Annual Tax Amount $8,277
Tax Year 2021
Lot Size 1.270 Acres
Lot Dimensions 320X279X146X221
Property Description
Welcome home to this Updated Custom built one owner home featuring 4483 SF of total living space. Total privacy from location on the Cul-de-sac to the farmland views in the backyard on 1.23 of an acre. Home is meticulously maintained for the pickiest of buyers. Four bedrooms on the second floor plus true first floor bedroom which could be easily turned into a den. Four full baths and a half bath. Glistening hardwood floors on first, second floor and basement throughout most of the home. Kitchen features granite counters, stainless steel appliances, great cabinet space, tiled backsplash and large separate eat-in area. Opens wide to a very generous size Family room with two story brick fireplace and tray ceiling. Amazing Four Season Sun room with loads of windows and scenic views. Bonus storage area in the extra crawl space under the Sun Room. Large neutral formal dining room and living room with open floor plan for the perfect dinner parties. Convenient first floor laundry room/mudroom with washer and dryer. Second floor Master bedroom retreat with tray ceiling, WIC and luxury bath with jacuzzi tub with six jets. Two large bedrooms with attached bathrooms plus a bonus fourth bedroom and loads of closet space. Last but not least the finished basement is perfect for entertaining with full size kitchen with refrigerator, stove, and dishwasher. Additional space for a sixth bedroom, a private office to work from home, recreation or exercise room plus half bath. Large closets for your storage needs! Gas heated three car garage and Storage Shed. Other Features: Anderson vinyl casement windows, Chlorination tank, chlorine filter, and water softner, crown molding, elevated kitchen garden, and Casablanca fans that are throughout the home. Enjoy summer nights on the brick patio with firepit overlooking the Kentucky Blue Grass, manicured lawn with mature trees and perennials. This home has it all. Great Location, wonderful neighborhood and award winning St. Charles Schools. Move in and Enjoy!!
Location
State IL
County Kane
Area Campton Hills / St. Charles
Rooms
Basement Full
Interior
Interior Features Skylight(s), Hardwood Floors, First Floor Bedroom, First Floor Laundry, First Floor Full Bath, Open Floorplan, Granite Counters, Separate Dining Room, Some Storm Doors
Heating Natural Gas
Cooling Central Air
Fireplaces Number 1
Fireplaces Type Wood Burning, Gas Starter, Stubbed in Gas Line
Equipment Water-Softener Owned, CO Detectors, Ceiling Fan(s), Sump Pump, Backup Sump Pump;
Fireplace Y
Appliance Microwave, Dishwasher, Refrigerator, Washer, Dryer, Stainless Steel Appliance(s), Cooktop, Range Hood, Water Softener Owned, Gas Cooktop, Gas Oven
Laundry Gas Dryer Hookup
Exterior
Exterior Feature Patio, Brick Paver Patio, Storms/Screens, Fire Pit
Parking Features Attached
Garage Spaces 3.0
Roof Type Asphalt
Building
Lot Description Cul-De-Sac, Landscaped, Mature Trees
Sewer Septic-Private
Water Private Well
New Construction false
Schools
Elementary Schools Wasco Elementary School
Middle Schools Thompson Middle School
High Schools St Charles North High School
School District 303 , 303, 303
Others
HOA Fee Include None
Ownership Fee Simple
Special Listing Condition None
Read Less
Want to know what your home might be worth? Contact us for a FREE valuation!

Our team is ready to help you sell your home for the highest possible price ASAP

© 2025 Listings courtesy of MRED as distributed by MLS GRID. All Rights Reserved.
Bought with Dorota Moskal • Dorota Moskal





