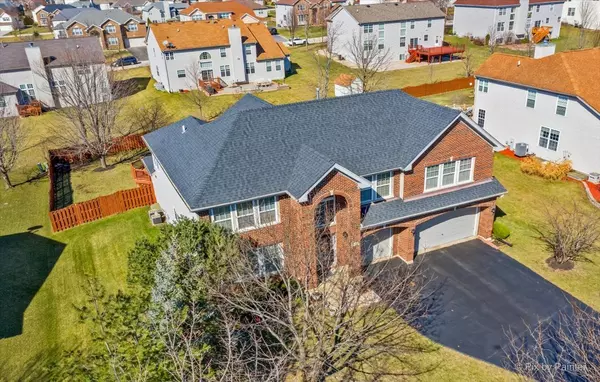$597,500
$575,000
3.9%For more information regarding the value of a property, please contact us for a free consultation.
5820 Providence DR Hoffman Estates, IL 60192
5 Beds
3.5 Baths
3,922 SqFt
Key Details
Sold Price $597,500
Property Type Single Family Home
Sub Type Detached Single
Listing Status Sold
Purchase Type For Sale
Square Footage 3,922 sqft
Price per Sqft $152
Subdivision White Oak
MLS Listing ID 11359908
Sold Date 06/30/22
Style Traditional
Bedrooms 5
Full Baths 3
Half Baths 1
Year Built 2004
Annual Tax Amount $11,174
Tax Year 2020
Lot Size 0.320 Acres
Lot Dimensions 50 X 150
Property Description
GORGEOUS 5 bedroom, 3.5 bath, MOVE-IN Ready home available in the much sought-after White Oak Subdivision! This inviting home features over 3900 sq ft of living space and showcases a grand foyer with vaulted ceilings and hardwood floors, a lovely living room, dining area, and a bright and open kitchen. The exquisite kitchen features beautiful 42" kitchen cabinets with granite countertops, all stainless-steel appliances, a large island with sink, a spacious eating area, and a walk-in pantry for additional storage. A kitchen this generous is perfect for everyday use or large family gatherings. Sliding doors lead you from the kitchen to the large and inviting deck where you can entertain while enjoying the well-maintained backyard. The main floor also features a warm and welcoming family room with cathedral ceilings, gas fireplace, tons of natural light, and views of the beautifully landscaped backyard. The master bedroom can be found on the second floor and features a luxurious and spacious master suite with vaulted ceilings, a walk-in closet, and a master bath with whirlpool tub, separate shower, and double sink vanities with plenty of countertop space. The second floor also features 3 additional bedrooms and a full bath. This home also features a unique 2nd master on the main floor which is perfect as an in-law suite or private guest bedroom. This master bedroom features his and her closets and a full master bath with a double sink vanity, a whirlpool tub, and separate shower. A full and open unfinished basement awaits your ideas and finishing. Plenty of storage space throughout the home. Don't forget about the 3-car garage and brick exterior front. Enjoy this quiet neighborhood which is close to playgrounds, parks, and neighborhood schools. Close to I-90 and Golf Road with great restaurants, shopping, entertainment, forest preserve trails, and bike paths. This house is a must-see! Schedule a showing today, you won't be disappointed.
Location
State IL
County Cook
Area Hoffman Estates
Rooms
Basement Full
Interior
Interior Features Vaulted/Cathedral Ceilings, Hardwood Floors, First Floor Bedroom, In-Law Arrangement, First Floor Laundry, First Floor Full Bath, Walk-In Closet(s)
Heating Natural Gas
Cooling Central Air, Zoned
Fireplaces Number 1
Fireplaces Type Gas Log, Gas Starter, Heatilator
Equipment Humidifier, TV-Cable, Fire Sprinklers, CO Detectors, Ceiling Fan(s), Sump Pump
Fireplace Y
Appliance Range, Microwave, Dishwasher, Refrigerator, Washer, Dryer, Disposal, Stainless Steel Appliance(s)
Laundry Gas Dryer Hookup, Sink
Exterior
Exterior Feature Deck, Porch, Storms/Screens
Parking Features Attached
Garage Spaces 3.0
Community Features Park, Curbs, Sidewalks, Street Lights, Street Paved
Roof Type Asphalt
Building
Lot Description Fenced Yard, Landscaped
Sewer Public Sewer
Water Lake Michigan
New Construction false
Schools
Elementary Schools Timber Trails Elementary School
Middle Schools Larsen Middle School
High Schools Elgin High School
School District 46 , 46, 46
Others
HOA Fee Include None
Ownership Fee Simple
Special Listing Condition None
Read Less
Want to know what your home might be worth? Contact us for a FREE valuation!

Our team is ready to help you sell your home for the highest possible price ASAP

© 2025 Listings courtesy of MRED as distributed by MLS GRID. All Rights Reserved.
Bought with Raghuram Kalakuntla • Provident Realty, Inc.



