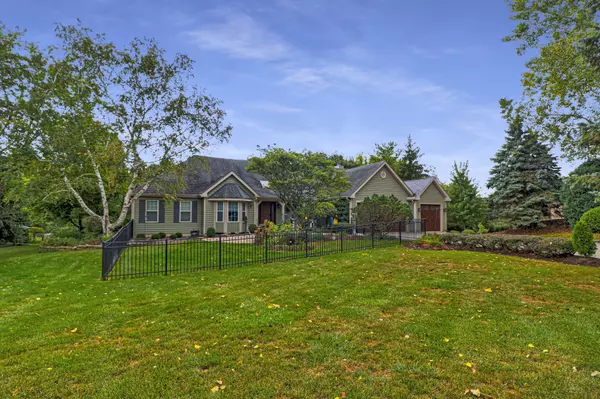$489,000
$484,000
1.0%For more information regarding the value of a property, please contact us for a free consultation.
41W077 Kingston CT Campton Hills, IL 60175
3 Beds
3 Baths
3,263 SqFt
Key Details
Sold Price $489,000
Property Type Single Family Home
Sub Type Detached Single
Listing Status Sold
Purchase Type For Sale
Square Footage 3,263 sqft
Price per Sqft $149
Subdivision Weybridge
MLS Listing ID 11427509
Sold Date 06/30/22
Style Contemporary
Bedrooms 3
Full Baths 2
Half Baths 2
Year Built 1987
Annual Tax Amount $10,521
Tax Year 2020
Lot Size 2.777 Acres
Lot Dimensions 824X333
Property Description
Beautiful 2.8 Acre Oasis With Perennial Garden, Koi Pond, Many Lush Mature Trees! Vegetable Garden! It all begins with the 1st Floor Master Bedroom with Tray Ceiling & Ceiling Fan! Large Walk In Closet with Organizers! Amazing Updated within past 5 years Master Bath with Huge Glass Walk in Shower! Many Home Updates within past 7 years from New Pella Front Door & Family Room Pella Sliding Glass Doors with Blinds in them! Updates at that same time were New Light Fixtures added & Awesome Laundry Room with 42 Inch Maple Cabinets & Doors, Sink Area & Pantry! Gorgeous Half Bath & Dry Bar Area too! Lovely Kitchen has Granite Counters & Stainless Steel Appliances! Upstairs offers 2 Spacious Bedrooms, 1 with Cedar closet and an additional Full Bath with Tub surround & Double Sinks! Spacious Loft Overlooking your Gorgeous Family room with Hardwood Floors and Floor to Ceiling Stone Fireplace that offers Built in Shelving Surrounding it! Many Work from Home Options in your Separate Office, Large Living room area, with Carpet, Dining Room with Hardwood Floor! Enjoy breakfast with Nature views in Your year Round Sunroom! Sunroom offers 2 Skylights, Newer French Doors off of Kitchen & Ceiling Fan! Spacious Finished Basement area for Warm winter get togethers in your Rec room with Half Bath! Also Tons of Storage Space in the Unfinished area! From Your Newer Sliding Glass Doors in the Family Room to your Huge Trex Deck, Brick Paver Patio, Shed & Fire Pit area which offers you to vacation at home in a private peaceful setting! Lovely Location Allows Country living with All of the Necessities 5 minutes away! 3rd Car Garage Added 5 Years ago! Maintenance Free Exterior. Your Oasis awaits!
Location
State IL
County Kane
Area Campton Hills / St. Charles
Rooms
Basement Full
Interior
Interior Features Vaulted/Cathedral Ceilings, Skylight(s), Bar-Dry, Hardwood Floors, Wood Laminate Floors, First Floor Bedroom, First Floor Laundry, First Floor Full Bath, Walk-In Closet(s), Bookcases, Some Wood Floors, Granite Counters
Heating Natural Gas, Forced Air
Cooling Central Air
Fireplaces Number 1
Fireplaces Type Wood Burning, Gas Starter
Equipment Humidifier, Water-Softener Owned, CO Detectors, Ceiling Fan(s), Sump Pump
Fireplace Y
Appliance Double Oven, Range, Microwave, Dishwasher, Refrigerator, High End Refrigerator, Washer, Dryer, Stainless Steel Appliance(s)
Laundry In Unit, Sink
Exterior
Exterior Feature Deck, Patio, Storms/Screens
Parking Features Attached
Garage Spaces 3.0
Roof Type Asphalt
Building
Lot Description Horses Allowed, Wooded
Sewer Septic-Private
Water Private Well
New Construction false
Schools
Elementary Schools Wasco Elementary School
Middle Schools Thompson Middle School
High Schools St Charles North High School
School District 303 , 303, 303
Others
HOA Fee Include None
Ownership Fee Simple
Special Listing Condition None
Read Less
Want to know what your home might be worth? Contact us for a FREE valuation!

Our team is ready to help you sell your home for the highest possible price ASAP

© 2025 Listings courtesy of MRED as distributed by MLS GRID. All Rights Reserved.
Bought with Matthew Kombrink • RE/MAX All Pro - St Charles





