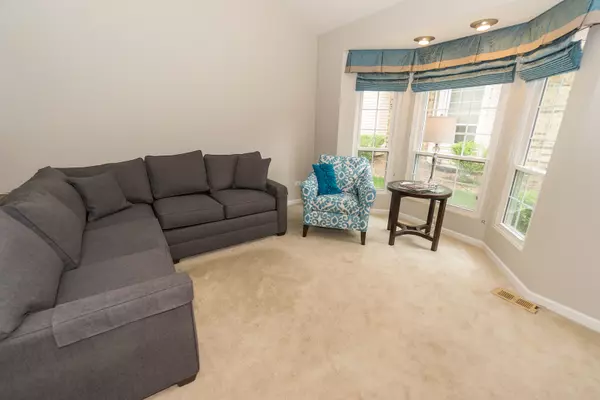$365,000
$349,900
4.3%For more information regarding the value of a property, please contact us for a free consultation.
1051 N Jamey LN Addison, IL 60101
3 Beds
2.5 Baths
2,100 SqFt
Key Details
Sold Price $365,000
Property Type Townhouse
Sub Type Townhouse-2 Story
Listing Status Sold
Purchase Type For Sale
Square Footage 2,100 sqft
Price per Sqft $173
Subdivision Farmwood Estates
MLS Listing ID 11389667
Sold Date 07/01/22
Bedrooms 3
Full Baths 2
Half Baths 1
HOA Fees $120/mo
Year Built 1987
Annual Tax Amount $6,045
Tax Year 2020
Lot Dimensions 34.9X117.7X114.9X34.7
Property Description
Great location! Affordable assessment! Golf Course View! Move right in to this spacious, rarely available, 3 bedroom,2-1/2 Bath End unit Townhome which has been lovingly cared for. This home has been recently updated with quality materials and the use of an architect. Updates include new maple kitchen cabinets with Granite countertops, SS Appliances and refinished floor. A cozy den with a F/P and built-in bookcases with Granite shelf and new SGD compliments the kitchen and overlooks the Golf Course. Perfect for enjoying that morning cup of coffee! These windows are new double-hung vinyl windows, new patio door and custom window treatments. The dining room is adjacent to the kitchen with new light fixture and sconces on dimmers and freshly painted. With the assistance of an architect the second floor was remodeled to include glass block windows for extra lighting, a walk-in closet, a top-of-the-line bath with whirlpool tub, walk-in shower, double vanity, new light fixtures , and ceramic tiled shower and tub surround, and floor. Both other baths have also been updated with new toilets, vanities, mirrors and light fixtures. For additional entertaining, the basement is finished with new floor, built-in bookcases with Granite counter tops, and a good-sized work shop/storage area. There is also a removable wall for easy access to the furnace.
Location
State IL
County Du Page
Area Addison
Rooms
Basement Full
Interior
Interior Features Built-in Features, Walk-In Closet(s), Drapes/Blinds, Granite Counters
Heating Natural Gas
Cooling Central Air
Fireplaces Number 1
Fireplaces Type Attached Fireplace Doors/Screen, Gas Log
Fireplace Y
Laundry In Unit
Exterior
Exterior Feature Patio, Storms/Screens, End Unit
Parking Features Attached
Garage Spaces 2.0
Amenities Available On Site Manager/Engineer, Ceiling Fan, Patio, Workshop Area
Roof Type Asphalt
Building
Lot Description Backs to Open Grnd, Streetlights
Story 2
Sewer Public Sewer
Water Lake Michigan
New Construction false
Schools
Elementary Schools Stone Elementary School
Middle Schools Indian Trail Junior High School
High Schools Addison Trail High School
School District 4 , 4, 88
Others
HOA Fee Include Insurance, Exterior Maintenance, Lawn Care, Scavenger, Snow Removal
Ownership Fee Simple w/ HO Assn.
Special Listing Condition None
Pets Allowed Cats OK, Dogs OK
Read Less
Want to know what your home might be worth? Contact us for a FREE valuation!

Our team is ready to help you sell your home for the highest possible price ASAP

© 2025 Listings courtesy of MRED as distributed by MLS GRID. All Rights Reserved.
Bought with Patricia Wardlow • Keller Williams Experience





