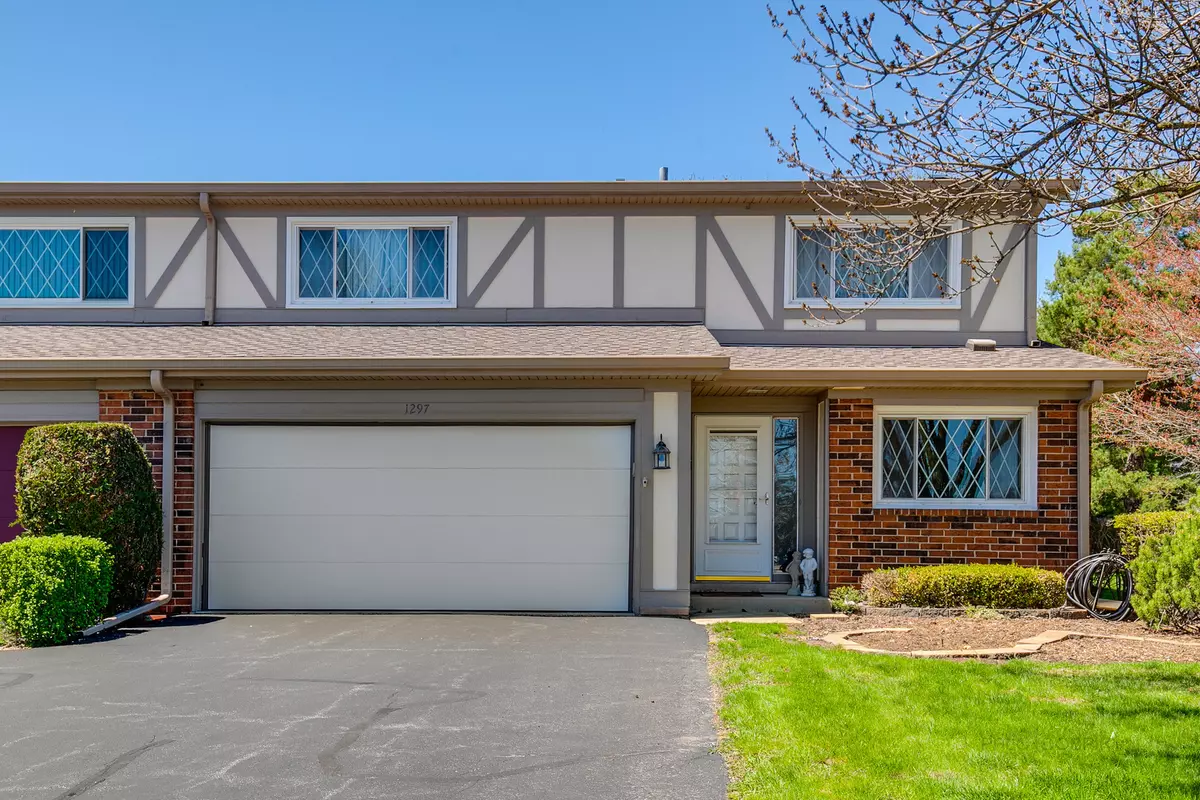$359,900
$359,900
For more information regarding the value of a property, please contact us for a free consultation.
1297 Briarwood LN #52 Libertyville, IL 60048
3 Beds
2.5 Baths
1,966 SqFt
Key Details
Sold Price $359,900
Property Type Townhouse
Sub Type Townhouse-2 Story
Listing Status Sold
Purchase Type For Sale
Square Footage 1,966 sqft
Price per Sqft $183
Subdivision Libertyville Ridge
MLS Listing ID 11403255
Sold Date 07/06/22
Bedrooms 3
Full Baths 2
Half Baths 1
HOA Fees $441/mo
Rental Info No
Year Built 1978
Annual Tax Amount $7,285
Tax Year 2020
Lot Dimensions COMMON
Property Description
Ready for you to move in and start making memories! Sought-after end unit townhouse in Libertyville Ridge close to everything; the private community pool, train, and downtown Libertyville where you can enjoy the farmer's markets and spending a day hitting up the different boutique shops and restaurants. Through the front door an inviting foyer greets you home, featuring beautiful hardwood flooring that leads you into the main living area. The impressive, updated galley kitchen offers an ideal place for weekly meal prep with gorgeous granite counters, a plethora of custom cabinets with crowned uppers, subway tile backsplash, and quality stainless steel appliances. With the dining room and adjoining living room right off the kitchen, this will provide the perfect setup for ease of entertaining; start planning that next dinner party now! The living room is accented by a soaring ceiling and a show stopping floor-to-ceiling brick gas fireplace. Completing the main level is a half bath and family room (currently set up as a formal dining room; such an adaptable floor plan setup to fit your needs). Unwind after a long day inside or head out the slider to your private patio; sit out here sipping on your favorite drink while getting some fresh air and enjoying the peaceful atmosphere. Head back inside and retreat upstairs where you are sure to find a spot for everyone to relax and call their own! The main bedroom offers a walk-in closet and a private ensuite. Completing the second level are two additional spacious bedrooms both just steps away from the full bath with a laundry closet. Adding to the living space is the partially finished basement with a versatile bonus room with cedar lined closet; great for an additional bedroom, a home gym, office space, play area, or hobby/craft room - so many possibilities. The unfinished part of the basement offers untapped potential - finish and add to your living space or leave it as is and use it for additional storage. With access to the crawl space, you are sure to have all the storage space you will need. 2 car attached garage. Choice zone high school: children can attend Libertyville or Vernon Hills.
Location
State IL
County Lake
Area Green Oaks / Libertyville
Rooms
Basement Partial
Interior
Interior Features Vaulted/Cathedral Ceilings, Hardwood Floors, Second Floor Laundry, Storage, Walk-In Closet(s)
Heating Natural Gas, Forced Air
Cooling Central Air
Fireplace N
Laundry In Unit, Laundry Closet
Exterior
Exterior Feature Patio, Storms/Screens, End Unit
Parking Features Attached
Garage Spaces 2.0
Amenities Available Pool
Roof Type Asphalt
Building
Lot Description Common Grounds, Landscaped
Story 2
Sewer Public Sewer
Water Public
New Construction false
Schools
Elementary Schools Hawthorn Elementary School (Nor
Middle Schools Hawthorn Middle School North
High Schools Libertyville High School
School District 73 , 73, 128
Others
HOA Fee Include Water, Parking, Insurance, Pool, Exterior Maintenance, Lawn Care, Scavenger, Snow Removal
Ownership Condo
Special Listing Condition None
Pets Allowed Cats OK, Dogs OK
Read Less
Want to know what your home might be worth? Contact us for a FREE valuation!

Our team is ready to help you sell your home for the highest possible price ASAP

© 2025 Listings courtesy of MRED as distributed by MLS GRID. All Rights Reserved.
Bought with Oksana Melnychyn • Cambridge Realty LLC





