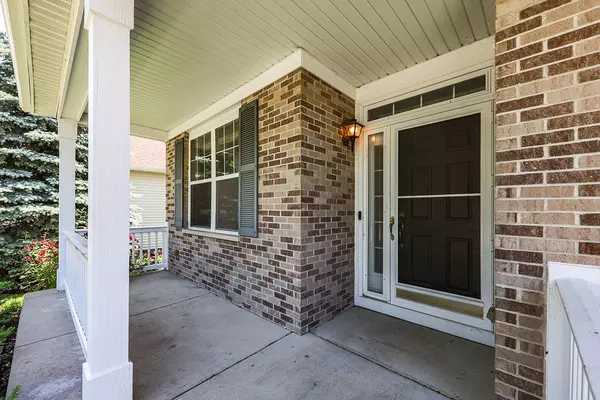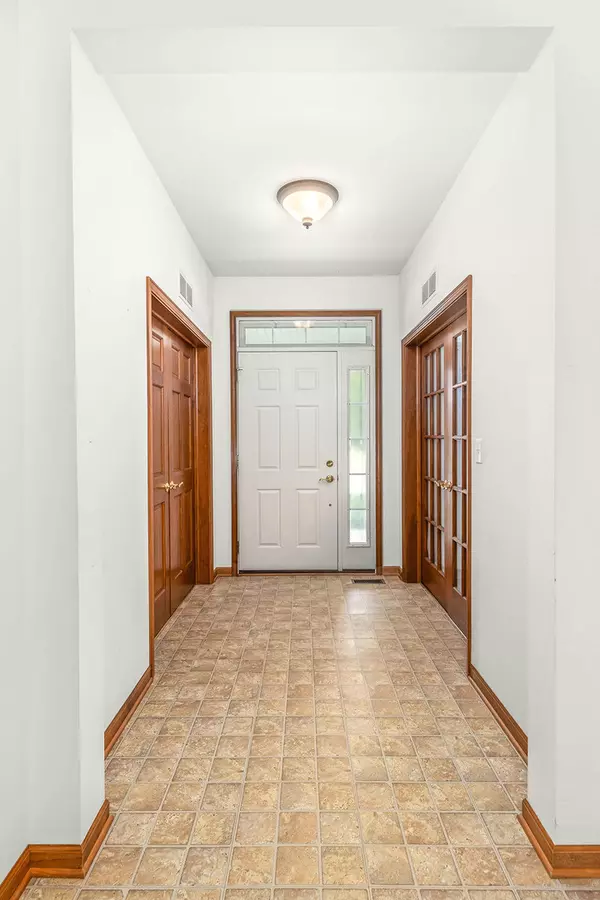$395,000
$360,000
9.7%For more information regarding the value of a property, please contact us for a free consultation.
770 Bohannon CIR Oswego, IL 60543
3 Beds
2 Baths
2,133 SqFt
Key Details
Sold Price $395,000
Property Type Single Family Home
Sub Type Detached Single
Listing Status Sold
Purchase Type For Sale
Square Footage 2,133 sqft
Price per Sqft $185
Subdivision Steeplechase
MLS Listing ID 11430900
Sold Date 07/08/22
Style Ranch
Bedrooms 3
Full Baths 2
HOA Fees $105/mo
Year Built 2006
Annual Tax Amount $8,864
Tax Year 2021
Lot Dimensions 67 X 111 X 60 X 110
Property Description
Large Ranch with Full Deep Pour Basement in 55 Plus community!! Don't miss this fantastic opportunity to own this spacious home. Welcome to The Steeplechase Community of Oswego. Enjoy the clubhouse, pool, walking paths, and being close to so many area amenities! This home offers so much space with the flexibility of being a three bedroom or two bedroom with an office/den. Large dining room that can be a pass through to the kitchen with a butlers pantry(Currently not a pass through and has French doors). Great Den/3rd Bedroom with closet at the front of the home. Fantastic spacious kitchen with closet pantry, butler pantry, double ovens, gas cook top, corian counter tops, breakfast bar and breakfast room overlooking the covered patio. Huge dedicated laundry room on the main floor with cabinets, a utility sink, counters and a closet. Family room off of Kitchen with gas log fireplace. Full hall bath. Primary bedroom with large walk in closet. Primary bath has a whirlpool tub and separate shower, two sinks, water closet and large linen closet. Second bedroom is a nice size and close to the full hall bath. This home boasts 9 ft ceilings throughout. The full deep pour basement also has a rough in for a full bath. If you want a spacious home with loads of storage this is the ONE for you! Sellers will not review offers until the property has been on the market for 14 days.
Location
State IL
County Kendall
Area Oswego
Rooms
Basement Full
Interior
Interior Features First Floor Bedroom, First Floor Laundry, First Floor Full Bath, Walk-In Closet(s), Ceiling - 9 Foot
Heating Natural Gas
Cooling Central Air
Fireplaces Number 1
Fireplaces Type Gas Log, Gas Starter
Equipment Humidifier, Water-Softener Owned, CO Detectors, Ceiling Fan(s), Sump Pump, Air Purifier, Radon Mitigation System
Fireplace Y
Appliance Double Oven, Microwave, Dishwasher, Refrigerator, Washer, Dryer, Disposal, Cooktop, Water Purifier, Water Purifier Owned, Water Softener, Gas Cooktop
Laundry Gas Dryer Hookup, Sink
Exterior
Exterior Feature Patio, Porch
Parking Features Attached
Garage Spaces 2.0
Community Features Clubhouse, Pool, Curbs, Sidewalks, Street Lights, Street Paved
Roof Type Asphalt
Building
Lot Description Landscaped
Sewer Public Sewer
Water Public
New Construction false
Schools
School District 308 , 308, 308
Others
HOA Fee Include Insurance, Clubhouse
Ownership Fee Simple w/ HO Assn.
Special Listing Condition None
Read Less
Want to know what your home might be worth? Contact us for a FREE valuation!

Our team is ready to help you sell your home for the highest possible price ASAP

© 2025 Listings courtesy of MRED as distributed by MLS GRID. All Rights Reserved.
Bought with Ann Blair • RE/MAX Professionals Select





