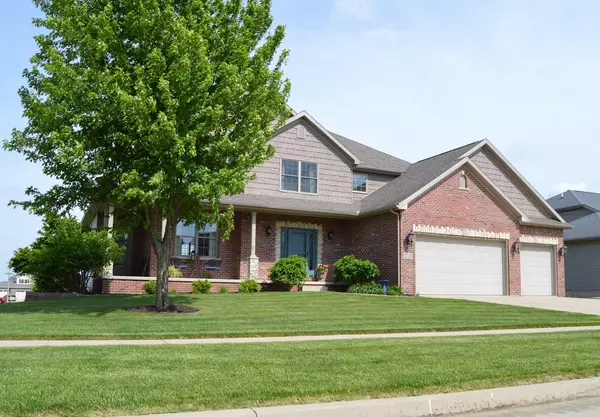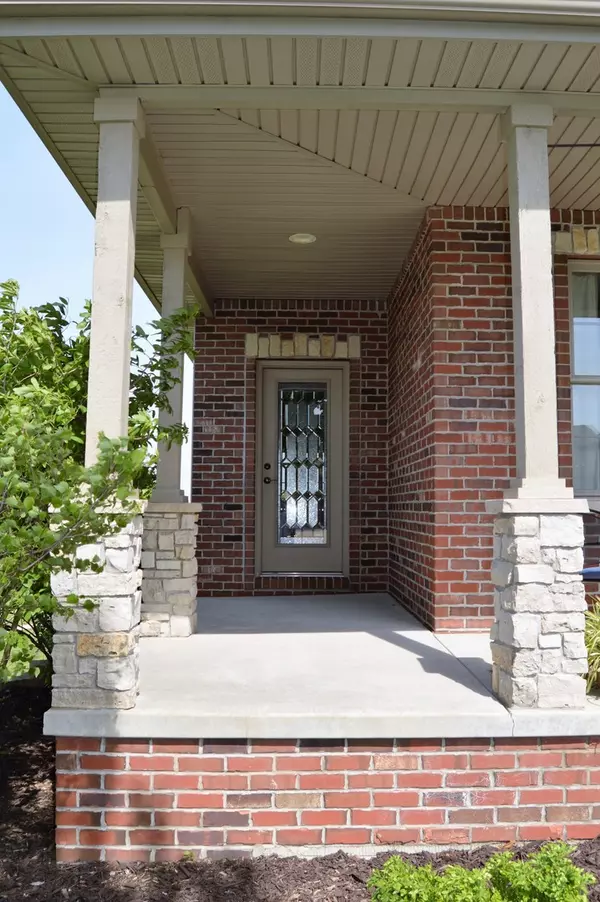$495,000
$495,000
For more information regarding the value of a property, please contact us for a free consultation.
1302 Guiness DR Bloomington, IL 61705
5 Beds
4.5 Baths
4,615 SqFt
Key Details
Sold Price $495,000
Property Type Single Family Home
Sub Type Detached Single
Listing Status Sold
Purchase Type For Sale
Square Footage 4,615 sqft
Price per Sqft $107
Subdivision Grove On Kickapoo Creek
MLS Listing ID 11410560
Sold Date 07/13/22
Style Traditional
Bedrooms 5
Full Baths 4
Half Baths 1
Year Built 2008
Annual Tax Amount $11,115
Tax Year 2020
Lot Size 0.301 Acres
Lot Dimensions 123X118
Property Description
This beautiful home was designed for the owner's enjoyment, comfort, and convenience with multiple living and entertainment spaces. Upgraded finishes, custom trim molding, and distributed audio. The office on the main level includes hardwood flooring, gas fireplace, coffered ceiling, and a private entrance with leaded glass door. The kitchen is open to the family room with fireplace, and it is highlighted by granite countertops, island with bar seating, stainless steel appliances, and a 10x10 breakfast nook. The main level also provides a formal dining room with hardwood flooring, half bath, and laundry room. Large owner's suite with trey ceiling, double sink vanity, whirlpool tub, and separate shower. All five spacious bedrooms include walk-in closets. Three full baths and four bedrooms on the second floor. The walkout lower level features the fifth bedroom, full bath, and a family room with wet bar/kitchenette, granite counters, and beverage center. Mature trees, professionally landscaped, deck, patio, firepit, fenced yard, extended 3 car garage, and neighborhood walking trails.
Location
State IL
County Mc Lean
Area Bloomington
Rooms
Basement Full, Walkout
Interior
Interior Features Bar-Wet, Hardwood Floors, First Floor Laundry, Walk-In Closet(s), Coffered Ceiling(s)
Heating Natural Gas, Forced Air
Cooling Central Air
Fireplaces Number 2
Equipment Ceiling Fan(s)
Fireplace Y
Appliance Range, Microwave, Dishwasher, Refrigerator, Bar Fridge, Stainless Steel Appliance(s)
Laundry Gas Dryer Hookup, Electric Dryer Hookup, Sink
Exterior
Exterior Feature Deck, Patio, Porch, Brick Paver Patio, Fire Pit
Parking Features Attached
Garage Spaces 3.0
Community Features Curbs, Sidewalks, Street Lights, Street Paved
Building
Lot Description Fenced Yard, Landscaped, Mature Trees
Sewer Public Sewer
Water Public
New Construction false
Schools
Elementary Schools Benjamin Elementary
Middle Schools Evans Jr High
High Schools Normal Community High School
School District 5 , 5, 5
Others
HOA Fee Include None
Ownership Fee Simple
Special Listing Condition None
Read Less
Want to know what your home might be worth? Contact us for a FREE valuation!

Our team is ready to help you sell your home for the highest possible price ASAP

© 2025 Listings courtesy of MRED as distributed by MLS GRID. All Rights Reserved.
Bought with Thomas Krieger • Keller Williams Revolution





