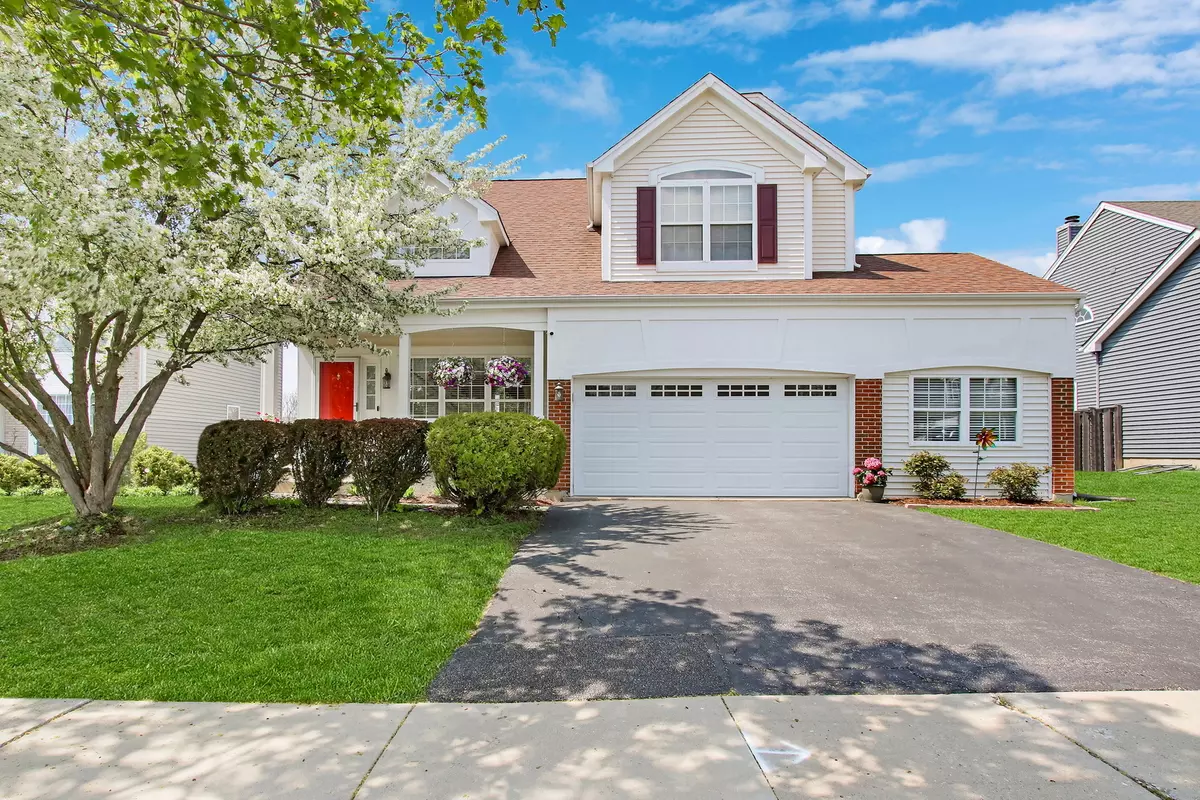$375,000
$349,900
7.2%For more information regarding the value of a property, please contact us for a free consultation.
436 Sierra PL Gurnee, IL 60031
3 Beds
2.5 Baths
1,474 SqFt
Key Details
Sold Price $375,000
Property Type Single Family Home
Sub Type Detached Single
Listing Status Sold
Purchase Type For Sale
Square Footage 1,474 sqft
Price per Sqft $254
Subdivision Ravinia Woods
MLS Listing ID 11430622
Sold Date 07/12/22
Bedrooms 3
Full Baths 2
Half Baths 1
HOA Fees $10/ann
Year Built 1994
Annual Tax Amount $7,331
Tax Year 2021
Lot Size 7,840 Sqft
Lot Dimensions 125X63X125X64
Property Description
WELCOME HOME!! Pristine Ravinia Woods home is just awaiting your arrival! Rare find to own this model boasting a 3 car tandem garage. You will fall in LOVE with the GORGEOUS home. Lovely front porch greets you into this BEAUTY. Volume ceilings welcome you into the bright and sunny living room! Attention to detail can be found throughout this entire home! STUNNING kitchen boasts loads of white cabinets, stylish tile backsplash, stainless steel appliances, grantie countertops and comfortable eating area overlooking the backyard. Breathtaking views from the dining area of the huge fenced private back yard! Exterior of home and deck have both been freshly painted and stained! Take a dip in your above ground HEATED pool! This space is just waiting for a summertime BBQ! Enjoy relaxing in this fantastic family room with cozy fireplace. Head upstairs to find 3 SPACIOUS bedrooms. The Master Suite w/ensuite boasts vaulted ceilings, upper decorative shelving & large walk-in closet! FABULOUS updated bath is a DREAM. Whirlpool tub, separate shower with heavy glass door and GORGEOUS double sink. 2 further bedrooms and full bath complete the upstairs. Full finished basement with office/4th bed. RARE HUGE FULL finished basement is to die for! Loads of space for rec room or media room! Your choice! Updates and Improvements Include: Master bath redone May, 2021 Kitchen updated with granite and hardwood floors, Family room updated with hardwood floors, Heater two years old, Main level has 9' ceilings, 3 car tandem garage, Heated swimming pool, Outside repainted Fall 2021, Deck stained Spring 2022, 2019 NEW Furnace. WOW! Get your moving truck and come on in! This home is waiting for YOU!
Location
State IL
County Lake
Area Gurnee
Rooms
Basement Full
Interior
Interior Features Hardwood Floors
Heating Natural Gas, Forced Air
Cooling Central Air
Fireplaces Number 1
Equipment CO Detectors, Sump Pump
Fireplace Y
Appliance Range, Microwave, Dishwasher, Refrigerator, Washer, Dryer
Laundry In Unit
Exterior
Exterior Feature Deck, Porch, Above Ground Pool
Parking Features Attached
Garage Spaces 3.0
Roof Type Asphalt
Building
Lot Description Fenced Yard
Sewer Public Sewer
Water Public
New Construction false
Schools
Elementary Schools Woodland Elementary School
Middle Schools Woodland Middle School
High Schools Warren Township High School
School District 50 , 50, 121
Others
HOA Fee Include Other
Ownership Fee Simple
Special Listing Condition None
Read Less
Want to know what your home might be worth? Contact us for a FREE valuation!

Our team is ready to help you sell your home for the highest possible price ASAP

© 2025 Listings courtesy of MRED as distributed by MLS GRID. All Rights Reserved.
Bought with Danyel Butler • @properties Christie's International Real Estate





