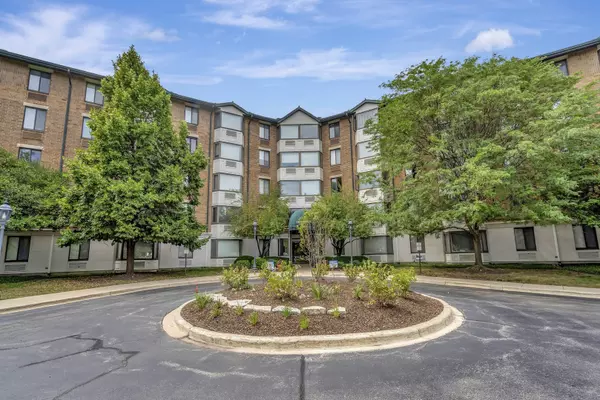$235,000
$245,000
4.1%For more information regarding the value of a property, please contact us for a free consultation.
470 Fawell BLVD #411 Glen Ellyn, IL 60137
3 Beds
2 Baths
1,906 SqFt
Key Details
Sold Price $235,000
Property Type Condo
Sub Type Condo
Listing Status Sold
Purchase Type For Sale
Square Footage 1,906 sqft
Price per Sqft $123
Subdivision Greenbriar Place
MLS Listing ID 11355321
Sold Date 07/15/22
Bedrooms 3
Full Baths 2
HOA Fees $777/mo
Rental Info Yes
Year Built 1990
Annual Tax Amount $7,132
Tax Year 2020
Lot Dimensions COMMON
Property Description
Welcome home to this luxury penthouse with over 1900 sq ft of well-designed space. Secured entry, elevator building presents an elegant lobby. The largest unit in Greenbriar Place features 3 bdrms, 2 full baths, office, enclosed balcony, wet bar with beverage fridge and in-unit laundry. Luxury trim and high-end finishes throughout with crown molding. The kitchen is equipped w/stainless steel appliances and granite countertops. Front of unit consists of living/dining rm combo. The enclosed Juliet balcony is ideal to enjoy your morning beverage. Office features French doors, cherry hardwood flooring, wainscoting and coffered ceiling. The primary bedroom presents a built-in vanity, wide open walk-in closet, enormous bathroom w/standing shower and soaking tub. This unit offers 2 more bedrooms and a hall bath with standing shower, soaking tub and large vanity. Three garage spaces each with caged storage unit included. Building features pool, exercise facility, and small library. Excellent location across College of DuPage. Close to shopping, restaurants, parks & preserves, on Butterfield Rd and Roosevelt Rd. Click on the video to see a walk-through of the unit. You'll be hard pressed to find another one like this! ** Current owner rents 2 of the 3 garage spaces for $100 each space.
Location
State IL
County Du Page
Area Glen Ellyn
Rooms
Basement None
Interior
Interior Features Bar-Wet, Laundry Hook-Up in Unit
Heating Electric
Cooling Window/Wall Units - 3+
Equipment TV-Cable, Intercom, Fire Sprinklers, CO Detectors
Fireplace N
Appliance Range, Microwave, Dishwasher, Refrigerator, Washer, Dryer, Disposal, Stainless Steel Appliance(s), Wine Refrigerator
Laundry In Unit
Exterior
Exterior Feature Balcony, Porch, In Ground Pool, Storms/Screens, Cable Access
Parking Features Attached
Garage Spaces 3.0
Amenities Available Elevator(s), Exercise Room, Storage, Pool, Security Door Lock(s), Service Elevator(s)
Building
Lot Description Landscaped
Story 5
Sewer Public Sewer
Water Lake Michigan
New Construction false
Schools
Elementary Schools Park View Elementary School
Middle Schools Glen Crest Middle School
High Schools Glenbard South High School
School District 89 , 89, 87
Others
HOA Fee Include Water, Parking, Insurance, Exercise Facilities, Pool, Exterior Maintenance, Lawn Care, Scavenger, Snow Removal
Ownership Condo
Special Listing Condition None
Pets Allowed Cats OK, Dogs OK, Number Limit, Size Limit
Read Less
Want to know what your home might be worth? Contact us for a FREE valuation!

Our team is ready to help you sell your home for the highest possible price ASAP

© 2025 Listings courtesy of MRED as distributed by MLS GRID. All Rights Reserved.
Bought with Polly Hullinger • Crosstown Realtors, Inc.





