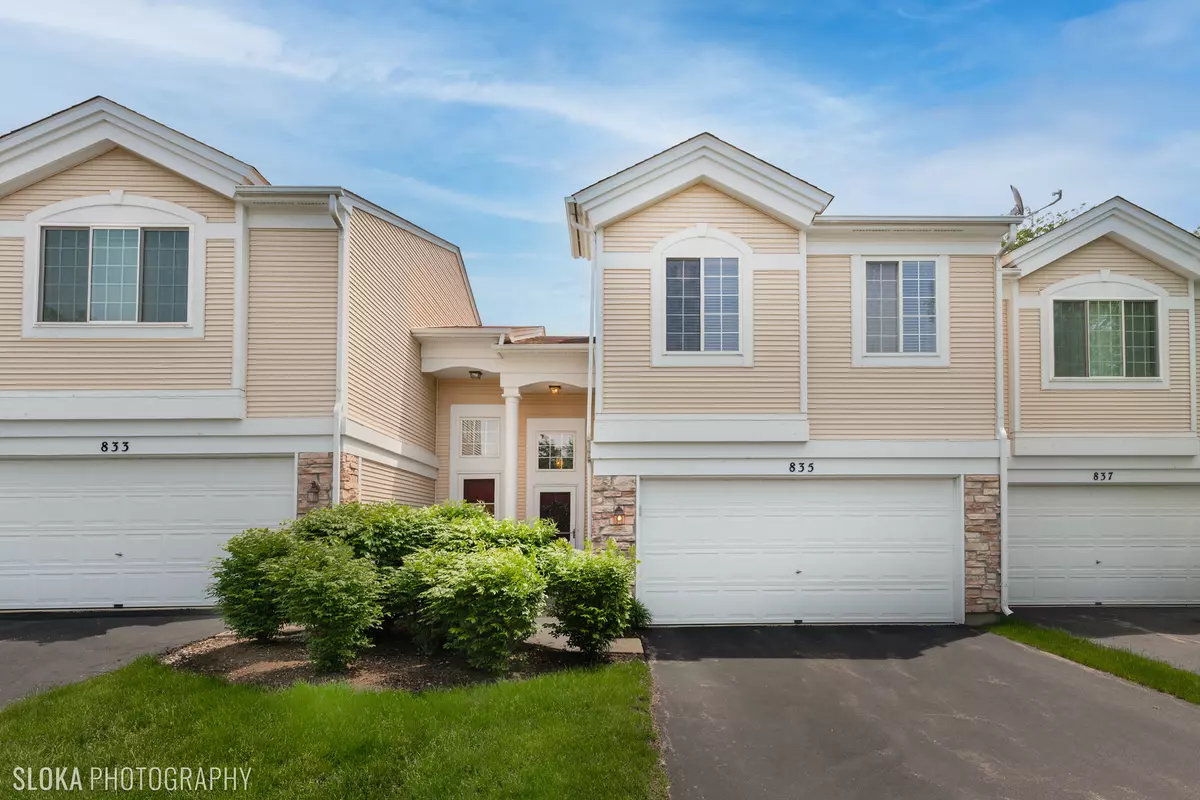$232,000
$225,000
3.1%For more information regarding the value of a property, please contact us for a free consultation.
835 Mesa DR Elgin, IL 60123
2 Beds
2.5 Baths
1,380 SqFt
Key Details
Sold Price $232,000
Property Type Townhouse
Sub Type Townhouse-2 Story
Listing Status Sold
Purchase Type For Sale
Square Footage 1,380 sqft
Price per Sqft $168
Subdivision Sierra Ridge
MLS Listing ID 11422450
Sold Date 07/15/22
Bedrooms 2
Full Baths 2
Half Baths 1
HOA Fees $199/mo
Rental Info No
Year Built 1997
Annual Tax Amount $4,108
Tax Year 2021
Lot Dimensions COMMON
Property Description
Bright and spacious two-story townhome, now available in Sierra Ridge! With beautiful windows and a vaulted ceiling in the living room, get ready to fall in love with this move-in-ready home! The open concept main living space is great for entertaining and has sliders out to the private backyard. There's a dining area off the kitchen, which has a large pantry and a new stove. Upstairs you'll find two bedrooms, two full baths, and the laundry room. The primary suite is HUGE, has a vaulted ceiling and an extended space that could be used as an office or sitting area. A walk-in closet is located across from the en-suite which has dual sinks and a beautifully tiled shower. The water heater was replaced in 2014, furnace and A/C in 2015, washer and dryer in 2017. Two car garage! Conveniently located off the Randall Rd. corridor for easy access to shops and restaurants. Minutes away from Elgin Community College, Lake Street, and 90! Super Low Taxes!
Location
State IL
County Kane
Area Elgin
Rooms
Basement None
Interior
Interior Features Vaulted/Cathedral Ceilings, Laundry Hook-Up in Unit
Heating Natural Gas, Forced Air
Cooling Central Air
Equipment TV-Dish, CO Detectors, Ceiling Fan(s)
Fireplace N
Appliance Range, Microwave, Dishwasher, Refrigerator, Washer, Dryer, Disposal
Laundry In Unit
Exterior
Parking Features Attached
Garage Spaces 2.0
Roof Type Asphalt
Building
Story 2
Sewer Public Sewer
Water Public
New Construction false
Schools
Elementary Schools Otter Creek Elementary School
Middle Schools Abbott Middle School
High Schools Larkin High School
School District 46 , 46, 46
Others
HOA Fee Include Insurance, Exterior Maintenance, Lawn Care, Snow Removal
Ownership Condo
Special Listing Condition None
Pets Allowed Cats OK, Dogs OK
Read Less
Want to know what your home might be worth? Contact us for a FREE valuation!

Our team is ready to help you sell your home for the highest possible price ASAP

© 2025 Listings courtesy of MRED as distributed by MLS GRID. All Rights Reserved.
Bought with Dina House • Brokerocity Inc





