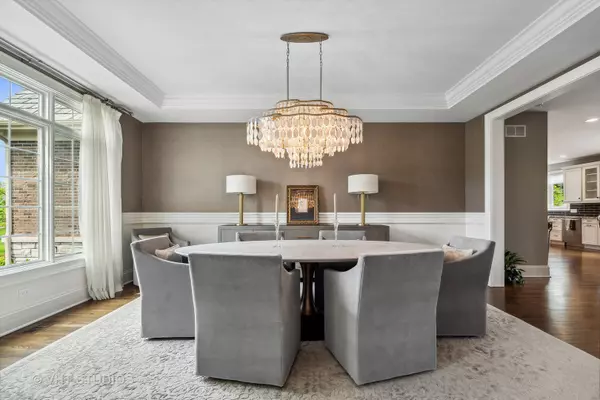$1,256,000
$1,195,000
5.1%For more information regarding the value of a property, please contact us for a free consultation.
22411 N Greenmeadow DR Kildeer, IL 60047
5 Beds
5.5 Baths
4,770 SqFt
Key Details
Sold Price $1,256,000
Property Type Single Family Home
Sub Type Detached Single
Listing Status Sold
Purchase Type For Sale
Square Footage 4,770 sqft
Price per Sqft $263
Subdivision Meadowood Estates
MLS Listing ID 11412353
Sold Date 07/22/22
Style Traditional
Bedrooms 5
Full Baths 5
Half Baths 1
HOA Fees $167/mo
Year Built 2014
Annual Tax Amount $30,864
Tax Year 2021
Lot Size 0.896 Acres
Lot Dimensions 232 X 216 X 196 X 160
Property Description
Come fall in love with this sophisticated, showcase home set on a prime, nearly one-acre lot in Meadowood Estates! This exceptional home features an open flowing layout, detailed moldings, oversized windows and custom, high-level finishes creating a well-balanced space in which to live and entertain. An elegant two-story entry welcomes you to this stunning home. The well-appointed living and dining rooms offer great entertaining space and the heart of the home is the perfect place to gather with friends and family. Striking family room with coffered ceilings and cozy fireplace opens to the gorgeous chef's kitchen. New high-end appliances, farmhouse apron sink, large island with breakfast bar and custom cabinetry make meal prep a delight. Enjoy your morning coffee and picturesque views from the eating area with access to the rear patio. A first-floor bedroom with ensuite is a great flex space perfect for a guest, au pair or in-law suite or use as a home office! The second floor features a luxurious primary suite with spa-like bath and dual walk-in closets. Three spacious secondary bedrooms each have access to private baths with one ensuite and two sharing a Jack & Jill bath. The finished lower level is sure to be a hit with all ages with huge rec room with wet bar and fireplace, 5th bedroom with full bath and an exercise/second office/game room - customize for your lifestyle! Lushly landscaped rear yard with beautiful paver patio and sprawling lawn is the perfect place to relax and unwind. Heated & air conditioned three car garage with epoxy flooring & custom built-ins! Located in elementary District 96 & Stevenson High School District 125 with easy access to shopping, restaurants and highways. Don't miss this incredible home that elevates luxury living to the next level.
Location
State IL
County Lake
Area Hawthorn Woods / Lake Zurich / Kildeer / Long Grove
Rooms
Basement Full
Interior
Interior Features Bar-Wet, Hardwood Floors, First Floor Bedroom, First Floor Laundry, First Floor Full Bath, Walk-In Closet(s)
Heating Natural Gas, Forced Air, Radiant, Sep Heating Systems - 2+, Zoned
Cooling Central Air, Zoned
Fireplaces Number 2
Fireplaces Type Wood Burning, Gas Starter
Equipment Humidifier, Water-Softener Owned, Ceiling Fan(s), Sump Pump, Sprinkler-Lawn, Backup Sump Pump;, Multiple Water Heaters
Fireplace Y
Appliance Double Oven, Microwave, Dishwasher, High End Refrigerator, Washer, Dryer, Disposal, Wine Refrigerator, Cooktop, Water Purifier Owned
Exterior
Exterior Feature Patio, Storms/Screens
Parking Features Attached
Garage Spaces 3.0
Community Features Park, Lake, Street Paved
Roof Type Shake
Building
Lot Description Landscaped
Sewer Public Sewer
Water Private Well
New Construction false
Schools
Elementary Schools Kildeer Countryside Elementary S
Middle Schools Woodlawn Middle School
High Schools Adlai E Stevenson High School
School District 96 , 96, 125
Others
HOA Fee Include Insurance, Other
Ownership Fee Simple w/ HO Assn.
Special Listing Condition List Broker Must Accompany
Read Less
Want to know what your home might be worth? Contact us for a FREE valuation!

Our team is ready to help you sell your home for the highest possible price ASAP

© 2025 Listings courtesy of MRED as distributed by MLS GRID. All Rights Reserved.
Bought with Sheryl Graff • Compass





