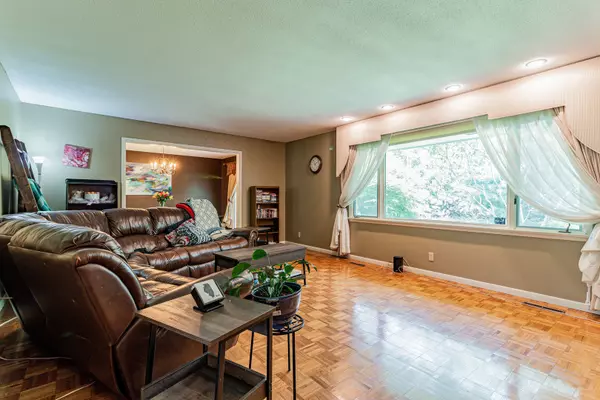$289,000
$289,000
For more information regarding the value of a property, please contact us for a free consultation.
2014 S Anderson ST Urbana, IL 61801
4 Beds
3.5 Baths
2,767 SqFt
Key Details
Sold Price $289,000
Property Type Single Family Home
Sub Type Detached Single
Listing Status Sold
Purchase Type For Sale
Square Footage 2,767 sqft
Price per Sqft $104
Subdivision Ennis Ridge
MLS Listing ID 11403616
Sold Date 07/22/22
Bedrooms 4
Full Baths 3
Half Baths 1
Year Built 1966
Annual Tax Amount $8,262
Tax Year 2021
Lot Dimensions 124.82X110X124.55X114
Property Description
Check out this 1960's split level home with loads of updates and plenty of the original style! A slate entry greets you with an open foyer and access to multiple areas of the home. The main level features wood floors in the living and dining room and tile in the kitchen and breakfast nook. A unique, curved staircase leads to the bedrooms on the upper level. Each of the 4 bedrooms are spacious with good closet space. The master suite features a private bath with a tiled step-in shower, dual vanities and double closets. The lower level of the home offers a large family room, third full bath, large laundry room (with laundry chute!) and slider doors to the Sunroom/atrium in the back of the home. This family room includes a wood fireplace with a brick hearth. The back sunroom opens to a large patio with plenty of space and trees. Don't forget this home has a basement as well! Loads of storage including 2 cedar closets plus a rec room and a dedicated den complete this space. And the pool table can stay! Extras/Upgrades: New Roof in 2022! Additional insulation added in the attic, Zoned HVAC with a dedicated AC for the bedrooms/upper level, new slider door in dining room, less than 2 blocks from Yankee Ridge school, and the home is on the Red Bus Line (MTD) to campus Roof: approx. 2009. This home is on the Red Bus Line (MTD) to campus.
Location
State IL
County Champaign
Area Urbana
Rooms
Basement Full
Interior
Interior Features Hardwood Floors, First Floor Laundry, First Floor Full Bath
Heating Natural Gas, Forced Air
Cooling Central Air
Fireplaces Number 1
Fireplaces Type Gas Log
Equipment Central Vacuum, Sump Pump
Fireplace Y
Appliance Double Oven, Dishwasher, Refrigerator, Washer, Dryer, Disposal
Exterior
Exterior Feature Patio, Brick Paver Patio
Parking Features Attached
Garage Spaces 2.0
Community Features Sidewalks, Street Lights
Building
Lot Description Corner Lot
Sewer Public Sewer
Water Public
New Construction false
Schools
Elementary Schools Yankee Ridge Elementary School
Middle Schools Urbana Middle School
High Schools Urbana High School
School District 116 , 116, 116
Others
HOA Fee Include None
Ownership Fee Simple
Special Listing Condition None
Read Less
Want to know what your home might be worth? Contact us for a FREE valuation!

Our team is ready to help you sell your home for the highest possible price ASAP

© 2025 Listings courtesy of MRED as distributed by MLS GRID. All Rights Reserved.
Bought with Nicholas Ward • JOEL WARD HOMES, INC





