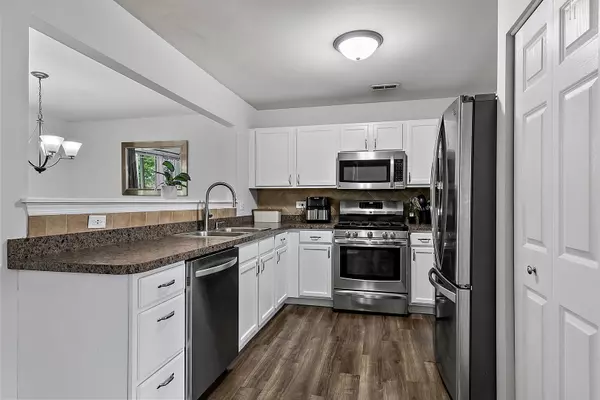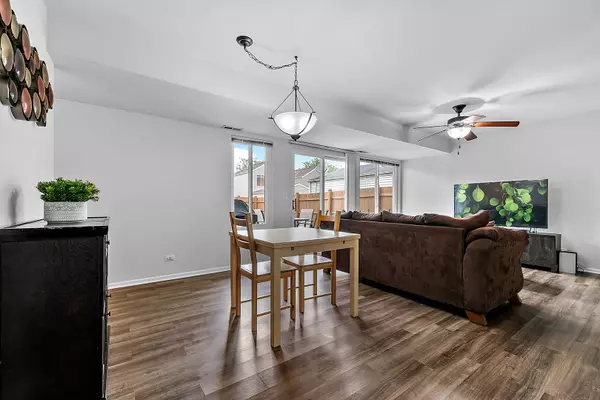$261,000
$255,000
2.4%For more information regarding the value of a property, please contact us for a free consultation.
1101 Serendipity DR Aurora, IL 60504
4 Beds
2.5 Baths
1,823 SqFt
Key Details
Sold Price $261,000
Property Type Single Family Home
Sub Type Detached Single
Listing Status Sold
Purchase Type For Sale
Square Footage 1,823 sqft
Price per Sqft $143
Subdivision Hometown
MLS Listing ID 11422117
Sold Date 07/01/22
Style Prairie
Bedrooms 4
Full Baths 2
Half Baths 1
HOA Fees $55/mo
Year Built 2001
Annual Tax Amount $5,081
Tax Year 2021
Lot Size 4,691 Sqft
Lot Dimensions 52X84
Property Description
Brand new windows just installed May 2022!! Newer (2019) wood lam flooring throughout first floor and fresh paint throughout most of house. Kitchen face-lift with white painted cabinets, SS appliances 2017. White trim throughout. Updated lighting throughout. Both master and second bathroom feature updated tile flooring, faucets and lighting. Master bedroom features heated ceiling fan/light. Spacious front porch with views of neighborhood fountain and pond and pretty sunset views. Front porch lights w/ integrated security cameras controllable via app. Air ducts cleaned and exterior painted 2021. Minutes to Ogden Ave/Route 34 and Rush-Copley Hospital. Six miles to Rt 59 Metra train station, 7 miles to I88. Close proximity to abundant shopping, dining, entertainment and outdoor activities.
Location
State IL
County Kane
Area Aurora / Eola
Rooms
Basement None
Interior
Interior Features Wood Laminate Floors, First Floor Laundry, Walk-In Closet(s), Drapes/Blinds, Separate Dining Room
Heating Natural Gas, Forced Air
Cooling Central Air
Equipment Ceiling Fan(s)
Fireplace N
Appliance Range, Microwave, Dishwasher, Refrigerator, Washer, Dryer, Disposal, Stainless Steel Appliance(s)
Laundry Gas Dryer Hookup, In Unit, Sink
Exterior
Exterior Feature Patio
Parking Features Attached
Garage Spaces 2.0
Community Features Lake, Curbs, Sidewalks, Street Lights, Street Paved
Roof Type Asphalt
Building
Lot Description Pond(s)
Sewer Public Sewer
Water Public
New Construction false
Schools
Elementary Schools Olney C Allen Elementary School
Middle Schools Henry W Cowherd Middle School
High Schools East High School
School District 131 , 131, 131
Others
HOA Fee Include Other
Ownership Fee Simple w/ HO Assn.
Special Listing Condition None
Read Less
Want to know what your home might be worth? Contact us for a FREE valuation!

Our team is ready to help you sell your home for the highest possible price ASAP

© 2025 Listings courtesy of MRED as distributed by MLS GRID. All Rights Reserved.
Bought with Peter Osei • Michael Gabriel Real Estate





