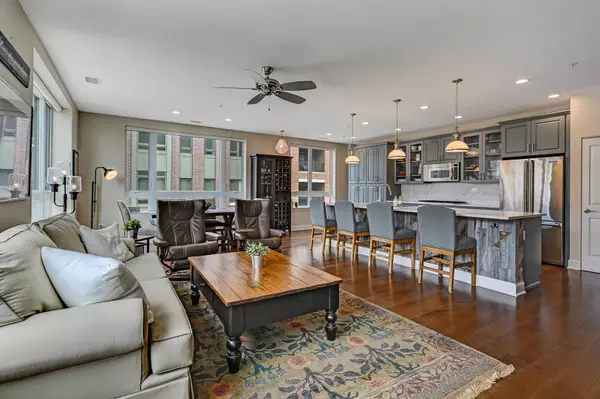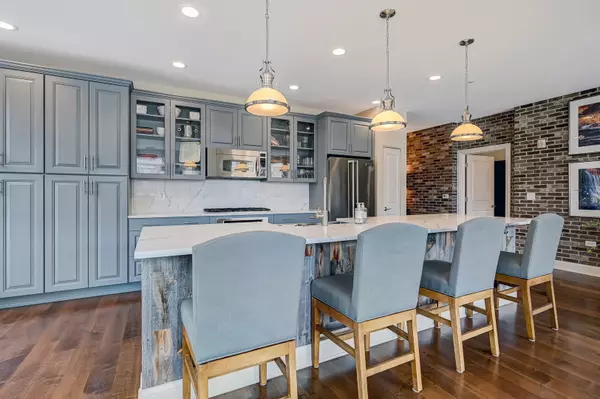$675,000
$629,000
7.3%For more information regarding the value of a property, please contact us for a free consultation.
850 Village Center DR #216 Burr Ridge, IL 60527
3 Beds
2.5 Baths
1,960 SqFt
Key Details
Sold Price $675,000
Property Type Condo
Sub Type Condo
Listing Status Sold
Purchase Type For Sale
Square Footage 1,960 sqft
Price per Sqft $344
Subdivision Burr Ridge Village Center
MLS Listing ID 11444415
Sold Date 07/27/22
Bedrooms 3
Full Baths 2
Half Baths 1
HOA Fees $617/mo
Year Built 2008
Annual Tax Amount $10,090
Tax Year 2020
Lot Dimensions COMMON
Property Description
BRIGHT CORNER UNIT FEATURES OPEN FLOOR PLAN WITH HIGH END FINISHES.. SPACIOUS FOYER LEADS TO LIVING ROOM AND A GOURMET KITCHEN WITH NEW QUARTZ COUNTER TOPS. LARGE ISLAND WITH COUNTER SEATING IN ADDITION TO BREAKFAST/DINING TABLE AREA. CUSTOM WINDOW TREATMENTS THRU OUT THE CONDO. A TOTAL OF 3 BEDROOMS AND 2.1 BATHS. THE PRIMARY SUITE HAS A SPA LIKE BATHROOM AND LARGE CUSTOM WALK IN CLOSET. THE OTHER 2 BEDROOMS ARE GOOD SIZE TOO. ENJOY THE CONVENIENCE OF WALKING TO LIFETIME FITNESS, GREAT RESTAURANTS AND SHOPPING TOO. THE PATIO PROVIDES FRONT ROW SEATS TO THE CONCERTS ON THE GREEN. CONVENIENT PACE BUS TO DOWNTOWN CHICAGO IS JUST STEPS AWAY.
Location
State IL
County Cook
Area Burr Ridge
Rooms
Basement None
Interior
Interior Features Elevator, Hardwood Floors, Walk-In Closet(s)
Heating Natural Gas, Forced Air
Cooling Central Air
Equipment Intercom, Fire Sprinklers
Fireplace N
Appliance Range, Microwave, Dishwasher, High End Refrigerator, Washer, Dryer, Disposal, Stainless Steel Appliance(s)
Exterior
Parking Features Attached
Garage Spaces 2.0
Amenities Available Elevator(s)
Building
Story 4
Sewer Public Sewer
Water Lake Michigan
New Construction false
Schools
Elementary Schools Pleasantdale Elementary School
Middle Schools Pleasantdale Middle School
High Schools Lyons Twp High School
School District 107 , 107, 204
Others
HOA Fee Include Heat, Water, Gas, Parking, Insurance, Exterior Maintenance, Scavenger, Snow Removal
Ownership Condo
Special Listing Condition List Broker Must Accompany
Pets Allowed Cats OK, Dogs OK
Read Less
Want to know what your home might be worth? Contact us for a FREE valuation!

Our team is ready to help you sell your home for the highest possible price ASAP

© 2025 Listings courtesy of MRED as distributed by MLS GRID. All Rights Reserved.
Bought with Kris Berger • Compass





