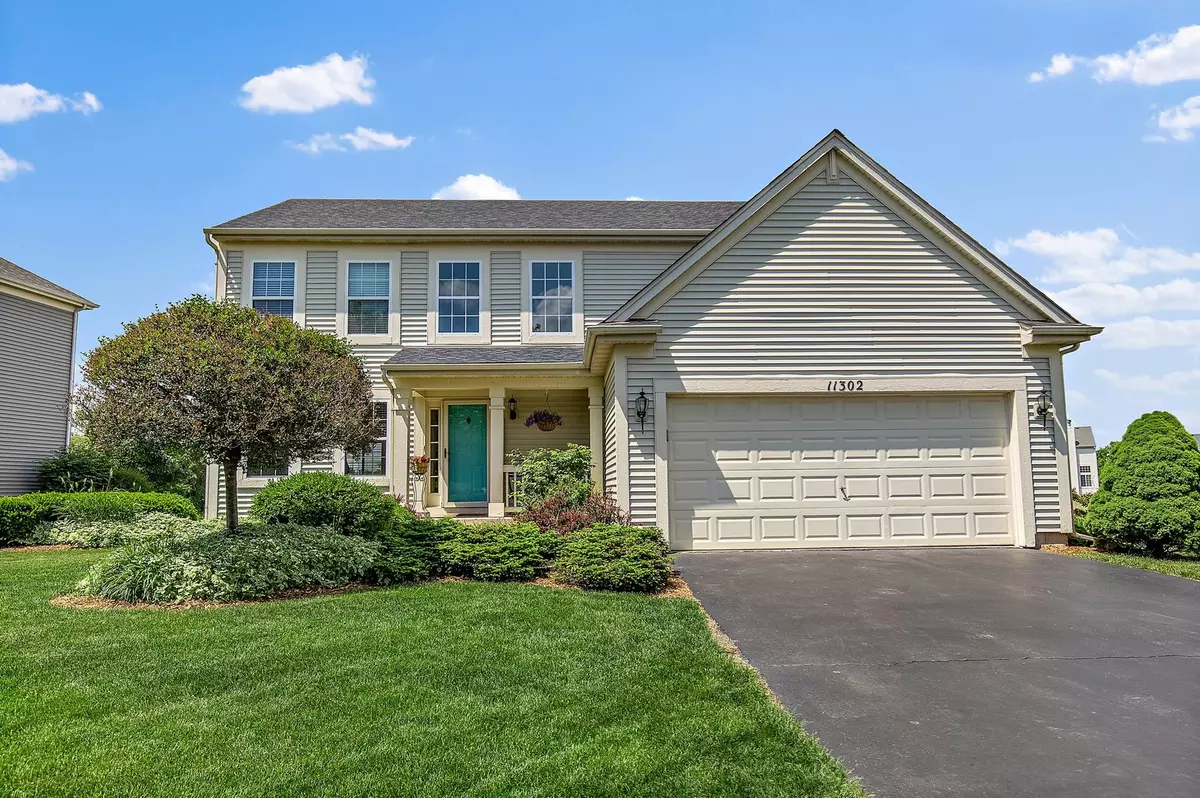$385,000
$375,000
2.7%For more information regarding the value of a property, please contact us for a free consultation.
11302 Edinburgh LN Huntley, IL 60142
4 Beds
3.5 Baths
2,213 SqFt
Key Details
Sold Price $385,000
Property Type Single Family Home
Sub Type Detached Single
Listing Status Sold
Purchase Type For Sale
Square Footage 2,213 sqft
Price per Sqft $173
Subdivision Covington Lakes
MLS Listing ID 11426740
Sold Date 07/27/22
Bedrooms 4
Full Baths 3
Half Baths 1
HOA Fees $24/ann
Year Built 2005
Annual Tax Amount $7,856
Tax Year 2021
Lot Size 9,117 Sqft
Lot Dimensions 83 X 120 X 56 X 120
Property Description
Come check out these views! This home in Covington Lakes subdivision boasts close to 3400SqFt of finished living space including the finished basement! With no immediate neighbors on one side, and backing to a large pond to the rear, you can start to imagine your peaceful nights on the brick paver patio. The kitchen not only has great water views and natural light but has an island and large eat-in area overlooking the family room. The master suite features a walk-in closet and its own private bath. Need more space? This home also has a finished basement with a full bath. Beautiful Landscaping surrounds this home. New Furnace 2022. Roof was also a full tear off in 2014. Minutes away from District 158 Reed Rd Campus, New Centegra Hospital, and Downtown Huntley.
Location
State IL
County Mc Henry
Area Huntley
Rooms
Basement Full
Interior
Interior Features Hardwood Floors, Wood Laminate Floors, First Floor Laundry, Walk-In Closet(s), Some Carpeting, Dining Combo, Drapes/Blinds, Health Facilities, Separate Dining Room, Some Storm Doors
Heating Natural Gas
Cooling Central Air
Fireplaces Number 1
Fireplaces Type Wood Burning
Fireplace Y
Appliance Range, Microwave, Dishwasher, Refrigerator, Washer, Dryer, Disposal
Laundry In Unit
Exterior
Exterior Feature Patio, Brick Paver Patio, Storms/Screens
Parking Features Attached
Garage Spaces 2.0
Community Features Lake, Sidewalks, Street Lights, Street Paved
Roof Type Asphalt
Building
Lot Description Water View
Sewer Public Sewer
Water Public
New Construction false
Schools
Elementary Schools Chesak Elementary School
Middle Schools Marlowe Middle School
High Schools Huntley High School
School District 158 , 158, 158
Others
HOA Fee Include Insurance
Ownership Fee Simple w/ HO Assn.
Special Listing Condition None
Read Less
Want to know what your home might be worth? Contact us for a FREE valuation!

Our team is ready to help you sell your home for the highest possible price ASAP

© 2025 Listings courtesy of MRED as distributed by MLS GRID. All Rights Reserved.
Bought with Roberta Bralich • Coldwell Banker Real Estate Group





