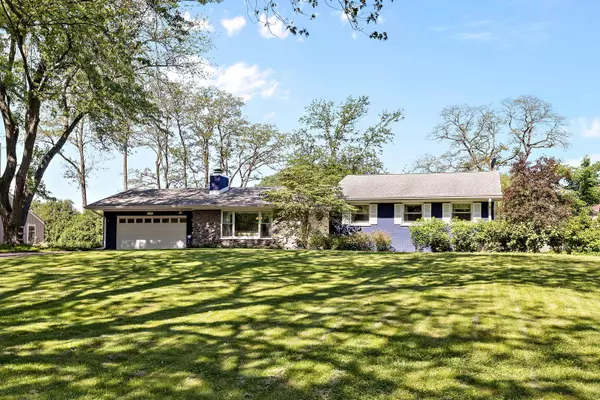$435,000
$449,000
3.1%For more information regarding the value of a property, please contact us for a free consultation.
1010 Prairie AVE Barrington, IL 60010
4 Beds
3 Baths
1,482 SqFt
Key Details
Sold Price $435,000
Property Type Single Family Home
Sub Type Detached Single
Listing Status Sold
Purchase Type For Sale
Square Footage 1,482 sqft
Price per Sqft $293
Subdivision Barrington Village
MLS Listing ID 11425485
Sold Date 07/28/22
Style Ranch
Bedrooms 4
Full Baths 3
Year Built 1966
Annual Tax Amount $7,350
Tax Year 2020
Lot Size 0.406 Acres
Lot Dimensions 96X182X96X182
Property Description
The Village of Barrington has never seen a more scenic setting than the one experienced from the front porch of this sprawling ranch while set high on .40 acres with aerial views of Bakers Lake. A stone and brick exterior with a built-in garden bed introduces a gorgeous entry with slate floors that unfold to a remarkably open concept. Adjacent to the foyer is a spacious family room with new carpet, bay windows that overlook the front yard, brick fireplace complimented with a gorgeous mantle and built-in bookshelves that tie it all together perfectly! Just off the family room is an intimate dining room with new carpeting, incredible views of the yard and access to a timeless kitchen. The kitchen showcases 36" white cabinets with glass facades, granite counters with exceptional space to prep, island, white appliances, built-in desk and breakfast eating area. The opposite end of the home is equally as impressive with 3 generous bedrooms each with hardwood floors and 2 full bathrooms. The master suite features 2 sizable walk-in closets and direct access to a full master bathroom with a single vanity and beautiful tile in the shower. The shared bathroom is conveniently located between each of the two additional bedrooms while offering a trendy double vanity and shower/tub combination. Full finished lower level with 4th bedroom, 3rd full bathroom, laundry room, partial secondary kitchen, gorgeous bar and media area. 2.5 car garage with roughed in gas plumbing for garage heater. Incredibly private and flat yard with a phenomenal patio, swing set area and plenty of room to entertain. Near restaurants, shopping, entertainment and Metra station!
Location
State IL
County Cook
Area Barrington Area
Rooms
Basement Full
Interior
Interior Features Bar-Wet, Hardwood Floors, First Floor Bedroom, First Floor Full Bath, Built-in Features, Walk-In Closet(s), Some Carpeting, Some Window Treatmnt, Some Wood Floors, Drapes/Blinds, Granite Counters, Separate Dining Room, Some Storm Doors
Heating Baseboard
Cooling Central Air
Fireplaces Number 1
Fireplaces Type Attached Fireplace Doors/Screen, Gas Log, Gas Starter
Equipment Water-Softener Owned, CO Detectors, Ceiling Fan(s)
Fireplace Y
Appliance Range, Microwave, Dishwasher, Refrigerator, Washer, Dryer, Water Softener Owned, Gas Oven
Laundry In Unit, Sink
Exterior
Exterior Feature Patio, Porch, Storms/Screens
Garage Attached
Garage Spaces 2.5
Community Features Lake, Street Paved
Waterfront false
Roof Type Asphalt
Building
Lot Description Landscaped, Water View, Mature Trees
Sewer Septic-Private
Water Private Well
New Construction false
Schools
Elementary Schools Grove Avenue Elementary School
Middle Schools Barrington Middle School Prairie
High Schools Barrington High School
School District 220 , 220, 220
Others
HOA Fee Include None
Ownership Fee Simple
Special Listing Condition None
Read Less
Want to know what your home might be worth? Contact us for a FREE valuation!

Our team is ready to help you sell your home for the highest possible price ASAP

© 2024 Listings courtesy of MRED as distributed by MLS GRID. All Rights Reserved.
Bought with Anthony Cataldo • Homesmart Connect LLC






