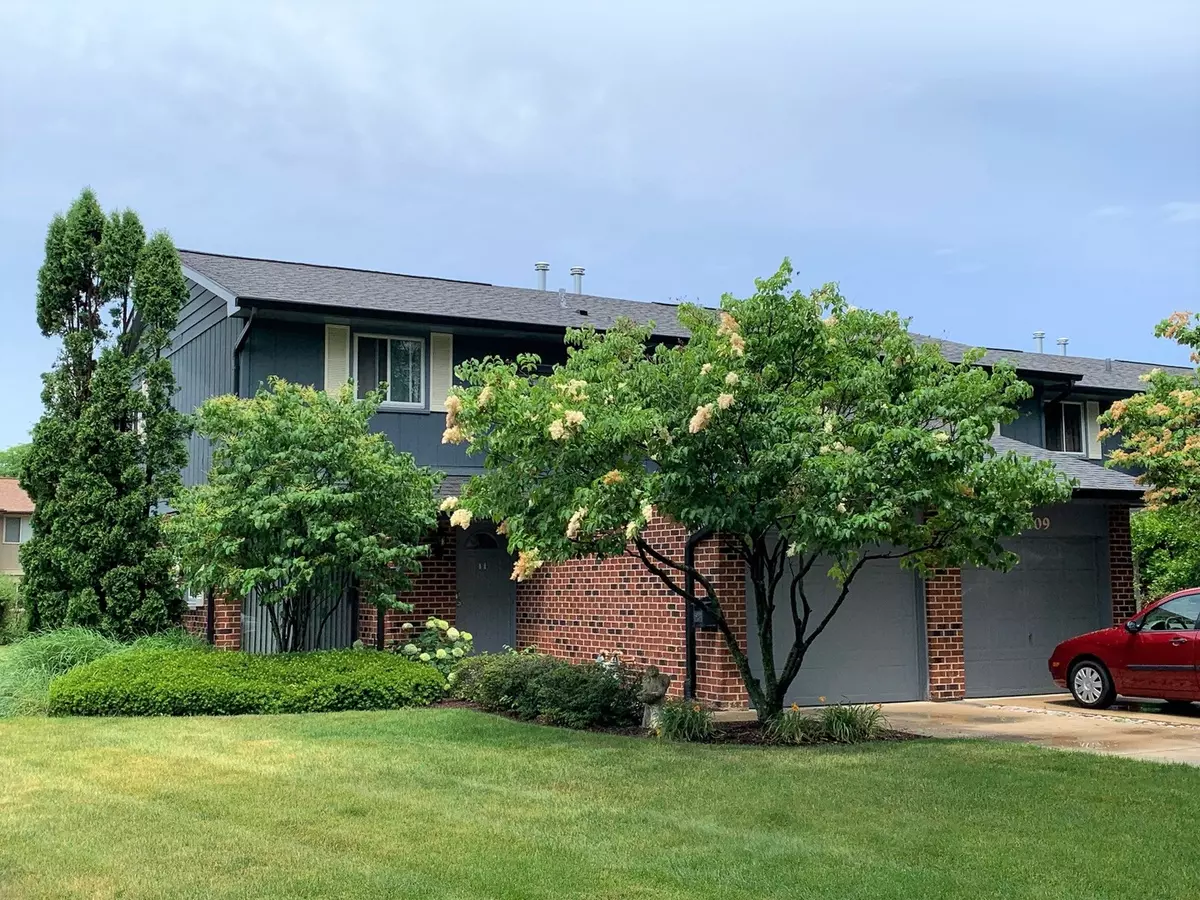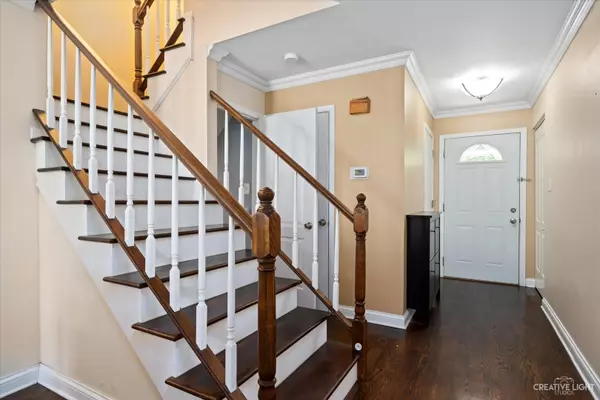$302,300
$279,900
8.0%For more information regarding the value of a property, please contact us for a free consultation.
1001 Briarcliffe BLVD Wheaton, IL 60189
3 Beds
1.5 Baths
1,900 SqFt
Key Details
Sold Price $302,300
Property Type Townhouse
Sub Type Townhouse-2 Story
Listing Status Sold
Purchase Type For Sale
Square Footage 1,900 sqft
Price per Sqft $159
Subdivision Briarcliffe
MLS Listing ID 11447236
Sold Date 07/29/22
Bedrooms 3
Full Baths 1
Half Baths 1
HOA Fees $204/mo
Rental Info Yes
Year Built 1978
Annual Tax Amount $5,634
Tax Year 2020
Lot Dimensions 30X78
Property Description
Beautiful home! Rarely available end unit in popular Briarcliffe. Completely updated throughout. Light & bright decor. Beautiful HWD floors, 2 panel doors and white trim on both levels. Over 1900 sq ft of pleasing living space. This lovely home features a large family room with a fireplace as its focal point. There is a big dining room area that flows nicely into a spacious updated kitchen offering you plenty of entertaining space. The kitchen features plenty of cabinet space, granite counters and stainless appliances. There is a small dinette area too. Upstairs also features HWD flooring in the bedrooms and hall. There is a large master suite with 2 closets for all your storage needs. Down the hall are two more good sized bedrooms and an updated bath as well. The lower level offers even more living space with a large recreation room and separate laundry room and plenty of storage as well. Walk out to a spacious deck overlooking your own yard. The deep garage gives you extra storage and there is a long driveway for guests too. Briarcliff is a collection of upper middle priced townhomes close to COD and Danada, and near downtown Wheaton and Glen Ellyn. There are several parks nearby too. This home is very clean and well maintained. Seller can help with some closing costs. Hurry, this one won't last long.
Location
State IL
County Du Page
Area Wheaton
Rooms
Basement Full
Interior
Interior Features Hardwood Floors
Heating Natural Gas, Forced Air
Cooling Central Air
Fireplaces Number 1
Fireplaces Type Wood Burning, Gas Starter
Equipment Ceiling Fan(s), Sump Pump
Fireplace Y
Appliance Range, Dishwasher, Refrigerator, Washer, Dryer, Stainless Steel Appliance(s)
Laundry In Unit
Exterior
Exterior Feature Deck, End Unit
Parking Features Attached
Garage Spaces 1.0
Roof Type Asphalt
Building
Lot Description Landscaped
Story 2
Sewer Public Sewer, Sewer-Storm
Water Lake Michigan
New Construction false
Schools
Elementary Schools Briar Glen Elementary School
Middle Schools Glen Crest Middle School
High Schools Glenbard South High School
School District 89 , 89, 87
Others
HOA Fee Include Lawn Care, Snow Removal
Ownership Fee Simple w/ HO Assn.
Special Listing Condition None
Pets Allowed Cats OK, Dogs OK
Read Less
Want to know what your home might be worth? Contact us for a FREE valuation!

Our team is ready to help you sell your home for the highest possible price ASAP

© 2025 Listings courtesy of MRED as distributed by MLS GRID. All Rights Reserved.
Bought with Cathleen Steinkuller • Baird & Warner





