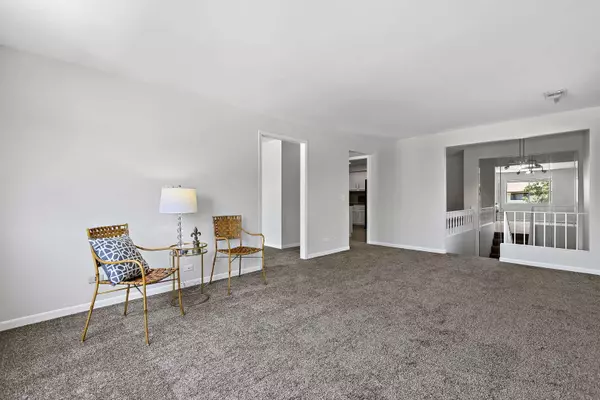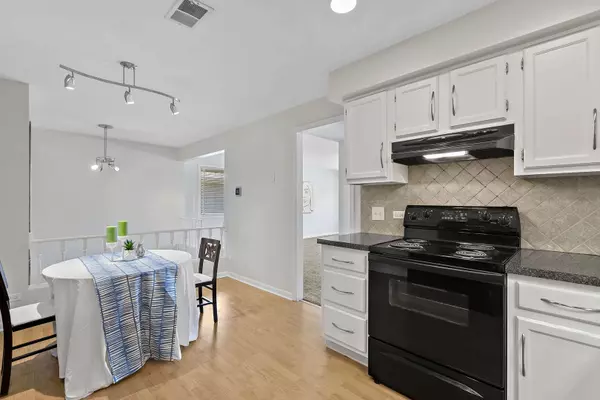$240,500
$234,900
2.4%For more information regarding the value of a property, please contact us for a free consultation.
743 Whalom LN Schaumburg, IL 60173
2 Beds
2 Baths
1,438 SqFt
Key Details
Sold Price $240,500
Property Type Townhouse
Sub Type Townhouse-Ranch,Townhouse-2 Story
Listing Status Sold
Purchase Type For Sale
Square Footage 1,438 sqft
Price per Sqft $167
Subdivision Weathersfield North
MLS Listing ID 11425677
Sold Date 07/29/22
Bedrooms 2
Full Baths 2
HOA Fees $336/mo
Rental Info Yes
Year Built 1980
Annual Tax Amount $4,410
Tax Year 2020
Lot Dimensions 1 X 1
Property Description
Prime location for this largest model townhome over 1500 Sq ft, with private entrance & attached garage. Light, bright open floorplan with white doors and trim throughout. Freshly painted and New carpet June 2022. Decorator fixtures, Eat-in Kitchen with loads of cabinets, newer designer counters, sink and ceramic tile backsplash. All appliances included. Luxury primary suite with large walk in closet and private bath with jacuzzi tub, ceramic tile surround and floor. Generous 2nd bedroom and full hall bath with double bowl vanity. Large Living room open to den/office or dining room with sliders to spacious private balcony. 1st fl, 9' x 9' laundry rm with washer & dryer included. $336/mo association fee includes pool, clubhouse, exterior maintenance, lawn care, landscaping, snow removal etc, Top rated schools & J.B. Conant High School. Close to shopping, restaurants, Woodfield Mall and easy access to highways. Don't miss!
Location
State IL
County Cook
Area Schaumburg
Rooms
Basement None
Interior
Interior Features Wood Laminate Floors, Laundry Hook-Up in Unit, Storage, Walk-In Closet(s), Open Floorplan, Some Carpeting, Some Storm Doors
Heating Electric, Heat Pump
Cooling Central Air
Equipment Intercom, CO Detectors, Ceiling Fan(s)
Fireplace N
Appliance Range, Dishwasher, Refrigerator, Washer, Dryer, Disposal
Laundry In Unit
Exterior
Exterior Feature Balcony, Storms/Screens, Cable Access
Garage Attached
Garage Spaces 1.0
Amenities Available Pool
Waterfront false
Building
Lot Description Common Grounds, Landscaped, Mature Trees
Story 2
Sewer Public Sewer
Water Public
New Construction false
Schools
Elementary Schools Fairview Elementary School
Middle Schools Margaret Mead Junior High School
High Schools J B Conant High School
School District 54 , 54, 211
Others
HOA Fee Include Insurance, Clubhouse, Pool, Exterior Maintenance, Lawn Care, Snow Removal
Ownership Fee Simple w/ HO Assn.
Special Listing Condition None
Pets Description Cats OK, Deposit Required, Dogs OK, Number Limit
Read Less
Want to know what your home might be worth? Contact us for a FREE valuation!

Our team is ready to help you sell your home for the highest possible price ASAP

© 2024 Listings courtesy of MRED as distributed by MLS GRID. All Rights Reserved.
Bought with Anna Wenc • Chicagoland Brokers, Inc.






