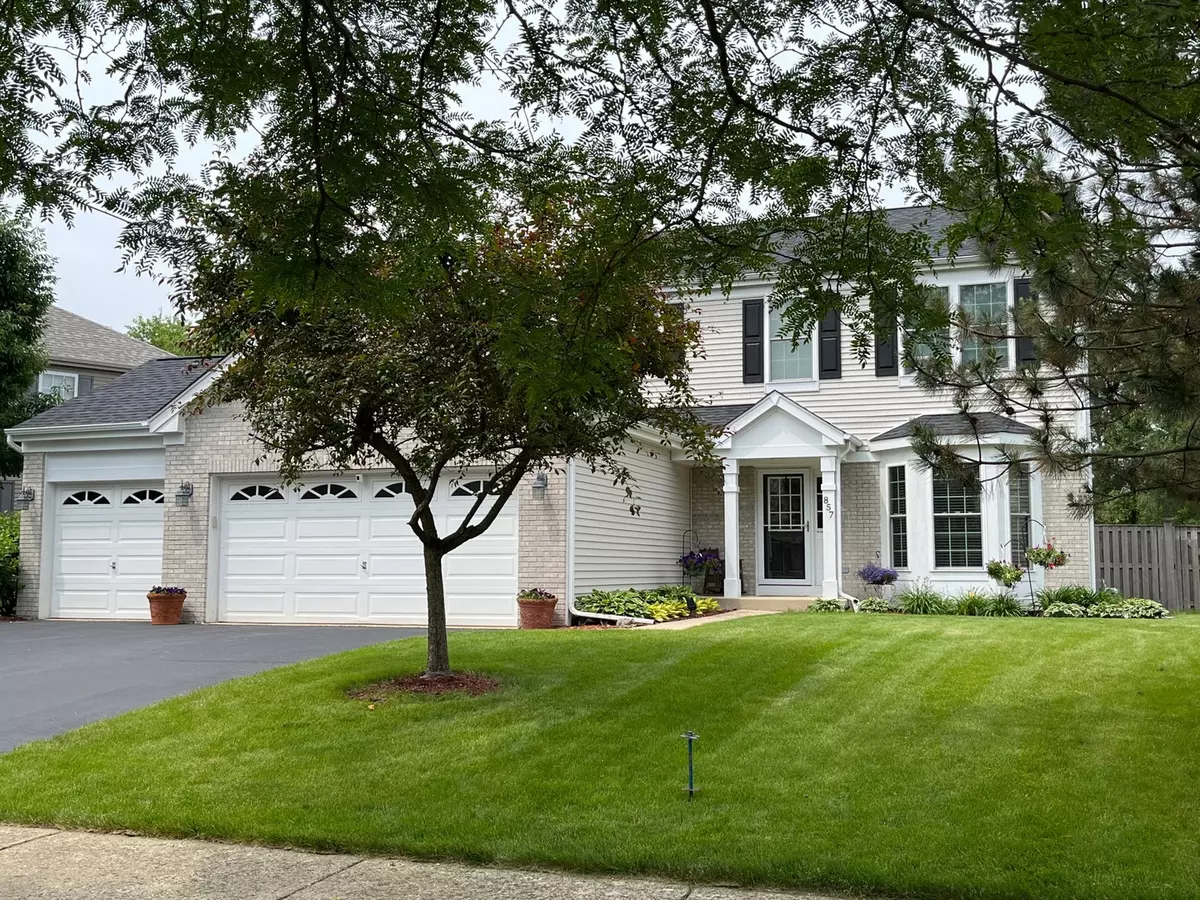$350,000
$329,900
6.1%For more information regarding the value of a property, please contact us for a free consultation.
857 Summerhill DR Aurora, IL 60506
3 Beds
2.5 Baths
1,885 SqFt
Key Details
Sold Price $350,000
Property Type Single Family Home
Sub Type Detached Single
Listing Status Sold
Purchase Type For Sale
Square Footage 1,885 sqft
Price per Sqft $185
Subdivision The Lindens
MLS Listing ID 11433145
Sold Date 08/01/22
Style Traditional
Bedrooms 3
Full Baths 2
Half Baths 1
HOA Fees $12/ann
Year Built 2002
Annual Tax Amount $8,329
Tax Year 2021
Lot Size 10,132 Sqft
Lot Dimensions 90X138X61X134
Property Description
Welcome to your new home in a private and peaceful setting. This move-in ready home backs to the forest preserve, meaning no rear neighbors, and has seasonal panoramic views of the pond and amazing sunsets. The interior is painted in todays gray color with all white trim as well. The family room with vaulted ceiling has a wood burning fireplace with brick and a white mantle. Most of the interior lighting has been updated, as well as newer kitchen appliances. The primary bedroom suite has a vaulted ceiling, walk-in closet, private bath with comfort height vanity, double sinks, a separate tile shower & a large soaking tub. Formal living and dining rooms both with bay windows, main floor laundry room with cabinets and a closet, full basement with a battery back up sump pump. New A/C and roof 2021, all new windows 2017 and the patio door w/integral blinds was replaced in 2016. The yard has a pergola, brick paver patio, and a 5' cedar fence w/three gates! This home is close to the neighborhood park, baseball diamond & pond and Kaneland dist 302 schools. Added features include a Nest thermostat, Ring doorbell, security system, and a 3 car garage. Close to I88, schools, shopping, golf and so much more! Make this your new home today. Sellers would prefer a 30-45 day close and a rentback until August 31, 2022.
Location
State IL
County Kane
Area Aurora / Eola
Rooms
Basement Full
Interior
Interior Features Vaulted/Cathedral Ceilings
Heating Natural Gas, Forced Air
Cooling Central Air
Fireplaces Number 1
Fireplaces Type Gas Starter
Equipment Humidifier, CO Detectors, Ceiling Fan(s), Sump Pump
Fireplace Y
Appliance Range, Dishwasher, Refrigerator, Washer, Dryer, Disposal, Stainless Steel Appliance(s), Range Hood, Water Purifier Owned
Laundry In Unit
Exterior
Exterior Feature Brick Paver Patio, Storms/Screens
Garage Attached
Garage Spaces 3.0
Community Features Park, Lake, Curbs, Sidewalks, Street Lights, Street Paved
Waterfront false
Roof Type Asphalt
Building
Lot Description Fenced Yard, Forest Preserve Adjacent, Wetlands adjacent, Landscaped, Water View, Rear of Lot
Sewer Public Sewer
Water Public
New Construction false
Schools
High Schools Kaneland High School
School District 302 , 302, 302
Others
HOA Fee Include Insurance
Ownership Fee Simple
Special Listing Condition None
Read Less
Want to know what your home might be worth? Contact us for a FREE valuation!

Our team is ready to help you sell your home for the highest possible price ASAP

© 2024 Listings courtesy of MRED as distributed by MLS GRID. All Rights Reserved.
Bought with Erwin Dungo • Baird & Warner Real Estate


