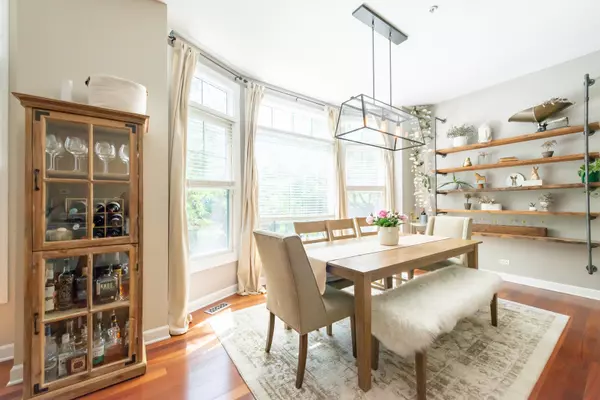$330,000
$324,900
1.6%For more information regarding the value of a property, please contact us for a free consultation.
163 Festival CT Elgin, IL 60120
2 Beds
3 Baths
2,400 SqFt
Key Details
Sold Price $330,000
Property Type Townhouse
Sub Type T3-Townhouse 3+ Stories
Listing Status Sold
Purchase Type For Sale
Square Footage 2,400 sqft
Price per Sqft $137
Subdivision River Park Place
MLS Listing ID 11442385
Sold Date 08/02/22
Bedrooms 2
Full Baths 2
Half Baths 2
HOA Fees $195/mo
Year Built 2005
Annual Tax Amount $6,392
Tax Year 2021
Lot Dimensions 40X25X42X25
Property Description
Amazing 4 Level Townhome Steps to Downtown Elgin! Enjoy the Largest model in the subdivision with many newer features and a fantastic open floor plan! Generous sized kitchen with 10ft ceiling, 42" Maple cabinets, Brazilian Cherry hardwood floors, can lighting, decorative tile backsplash, granite counters w/breakfast bar and stainless-steel appliances! Plenty of room for a big table too! Bright living room/dining room combo offers a huge bay window and hardwood floor. Entry level floor offers a den w/hardwood floor, a guest closet and the 2 car attached garage. 3rd floor offers a Secluded Master Suite w/large bay window & walk-in closet w/wood organizers. The private master bath has a double vanity w/granite, tiled floor, separate shower w/bench and a soothing whirlpool tub. 2nd bedroom has a large closet w/organizers and another private full bath w/granite and tiled floor. Incredible, unique 4th floor flex space has a hardwood floor, half bath and a sliding glass door to a unique roof top deck w/2 levels! This 4th floor could be a new master suite, guest bedroom, family room, theater room - whatever you need!! Outstanding location nestled near downtown Elgin, dining, shops and parks are steps away! Across the street from the scenic Fox River! Easy access to I-90. There are 2 downtown Elgin Metra Train Stations - Amazing convenience for commuters!! Home has a sprinkler system an 2 HVAC units. Such a extraordinary home waiting for it's new owners! Don't miss this rare opportunity!
Location
State IL
County Kane
Area Elgin
Rooms
Basement None
Interior
Interior Features Hardwood Floors, Laundry Hook-Up in Unit, Walk-In Closet(s), Ceiling - 10 Foot, Ceiling - 9 Foot, Ceilings - 9 Foot, Open Floorplan, Some Carpeting, Some Window Treatmnt, Some Wood Floors, Dining Combo, Drapes/Blinds, Granite Counters, Some Wall-To-Wall Cp
Heating Natural Gas, Forced Air
Cooling Central Air
Equipment Fire Sprinklers, CO Detectors, Ceiling Fan(s)
Fireplace N
Appliance Range, Microwave, Dishwasher, Refrigerator, Disposal, Stainless Steel Appliance(s)
Laundry Gas Dryer Hookup, In Unit, Laundry Closet
Exterior
Exterior Feature Deck, Roof Deck, Storms/Screens
Parking Features Attached
Garage Spaces 2.0
Roof Type Other
Building
Story 3
Sewer Public Sewer
Water Public
New Construction false
Schools
School District 46 , 46, 46
Others
HOA Fee Include Insurance, Exterior Maintenance, Lawn Care, Snow Removal
Ownership Fee Simple w/ HO Assn.
Special Listing Condition None
Pets Allowed Cats OK, Dogs OK, Number Limit, Size Limit
Read Less
Want to know what your home might be worth? Contact us for a FREE valuation!

Our team is ready to help you sell your home for the highest possible price ASAP

© 2025 Listings courtesy of MRED as distributed by MLS GRID. All Rights Reserved.
Bought with Urszula Topolewicz • United Real Estate Elite





