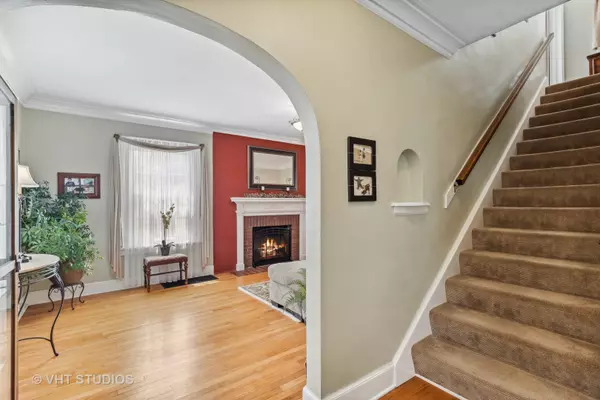$375,000
$385,000
2.6%For more information regarding the value of a property, please contact us for a free consultation.
304 S 7th ST West Dundee, IL 60118
3 Beds
1.5 Baths
1,982 SqFt
Key Details
Sold Price $375,000
Property Type Single Family Home
Sub Type Detached Single
Listing Status Sold
Purchase Type For Sale
Square Footage 1,982 sqft
Price per Sqft $189
Subdivision Old West Dundee
MLS Listing ID 11437979
Sold Date 08/11/22
Style Colonial
Bedrooms 3
Full Baths 1
Half Baths 1
Year Built 1929
Annual Tax Amount $7,930
Tax Year 2020
Lot Size 0.333 Acres
Lot Dimensions 150X90
Property Description
Impeccable Colonial home on a 1/3 acre corner lot in the desirable historic district! Special features include arched doorways, custom built-ins, French doors, hardwood floors & crown moldings. The elegant living room has a wood burning fireplace with lovely mantel and opens to a large family room/sun room with lots of windows. The formal dining room has two built-in corner china cabinets and connects to the updated kitchen with Bamboo flooring, all stainless steel appliances and lots of cabinets. There's a great room connecting the 2.5 car garage to the home. This charming cedar room has two walls of casement windows with built-in, window seat shelving. Three bedrooms with hardwood floors upstairs and a full bath. The basement is finished with another family room open to a cute kitchenette with bar and a large laundry room & storage. The attached 2.5 car garage has storage above it.The grounds of this property are terrific with an additional detached garage, a beautiful patio in the front of the home and a charming, hidden patio in the back. The fenced-in yard is massive with mature trees and another brick patio and fire pit area. New tear off roof in 2014, water heater new in 2020, newer windows throughout.All this in walking distance to parks, shops, restaurants and bars and the Fox river. 5 minutes from I-90 and Randall Rd shopping. The Pathways program offers flexibility with high school choice.
Location
State IL
County Kane
Area Dundee / East Dundee / Sleepy Hollow / West Dundee
Rooms
Basement Full
Interior
Interior Features Hardwood Floors, Wood Laminate Floors
Heating Natural Gas, Forced Air
Cooling Central Air
Fireplaces Number 1
Fireplaces Type Wood Burning
Fireplace Y
Appliance Range, Microwave, Dishwasher, High End Refrigerator
Exterior
Exterior Feature Patio
Parking Features Attached, Detached
Garage Spaces 3.0
Community Features Curbs, Sidewalks, Street Lights, Street Paved
Roof Type Asphalt
Building
Lot Description Corner Lot, Fenced Yard, Mature Trees
Sewer Public Sewer
Water Public
New Construction false
Schools
Elementary Schools Dundee Highlands Elementary Scho
Middle Schools Dundee Middle School
High Schools Dundee-Crown High School
School District 300 , 300, 300
Others
HOA Fee Include None
Ownership Fee Simple
Special Listing Condition None
Read Less
Want to know what your home might be worth? Contact us for a FREE valuation!

Our team is ready to help you sell your home for the highest possible price ASAP

© 2025 Listings courtesy of MRED as distributed by MLS GRID. All Rights Reserved.
Bought with Amy Foote • Compass





