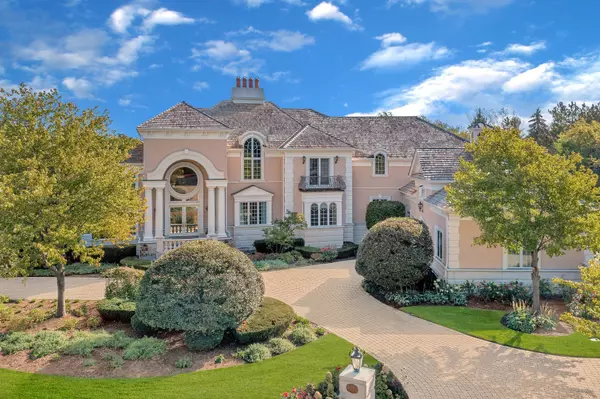$2,490,000
$2,490,000
For more information regarding the value of a property, please contact us for a free consultation.
4472 Wellington DR Long Grove, IL 60047
5 Beds
8 Baths
12,215 SqFt
Key Details
Sold Price $2,490,000
Property Type Single Family Home
Sub Type Detached Single
Listing Status Sold
Purchase Type For Sale
Square Footage 12,215 sqft
Price per Sqft $203
Subdivision Royal Melbourne
MLS Listing ID 11449564
Sold Date 08/12/22
Bedrooms 5
Full Baths 7
Half Baths 2
HOA Fees $520/mo
Year Built 1998
Annual Tax Amount $43,507
Tax Year 2020
Lot Dimensions 33960
Property Description
Enjoy a luxurious lifestyle in this Royal Melbourne Estate uniquely positioned on a premium golf course lot. Every amenity you can imagine has been incorporated into this exquisite one of a kind custom crafted masterpiece. This is truly one of THE Most Spectacular properties you will ever see. No architectural detail is spared. You absolutely will be wowed at every turn! Every room is bathed in sunlight through gorgeous windows, transomes and/or french doors. Natural limestone flooring throughout the main level. Every floor flows effortlessly from one room to the next. Custom cabinetry and beautiful millwork throughout, elegant arches & columns, custom lighting and ceiling details abound. Grand Foyer with 30 foot curved wall of windows. Gracious kitchen with oversized island, top of the line appliances, abundant cabinetry and 2 walk-in pantries. Kitchen opens to a lovely large family room with arched entry to a massive stone terrace. Work from home or catch up on your reading in the handsome wood paneled, private office/library with gorgeous built-ins. Living room with fireplace and dining room with adjacent butlers pantry. 1st floor bedroom suite with private bath. There is even a room for the family pets. Stunning 2nd floor huge master suite is a true retreat with fireplace, sitting room, private balcony, coffee station area/wet bar, dual walk-in closets and decadent master bath. All 4 additional bedrooms have private baths and gorgeous large windows. Second bedroom also has a large private sitting room with built-ins. The outstanding walkout lower level has it all including an amazing indoor pool and lounge area with full bath!! In addition this walkout lower level has a full kitchen, gorgeous bar with fireplace, large recreation room, game room, excercise room, a full spa bath with a large steam shower and a bonus room. It even has a golf simulation room!!! The massive stone terrace is perfect for entertaining or just relaxing while enjoying the views of the 8th green or the serene English garden and manicured grounds. 4 car heated attached garage with a porte cochere. This house exudes quality inside and out. Nationally ranked Stevenson High School District and award winning elementary and middle schools. Royal Melbourne Subdivision is a private gated community with 24/7 guard service.
Location
State IL
County Lake
Area Hawthorn Woods / Lake Zurich / Kildeer / Long Grove
Rooms
Basement Walkout
Interior
Interior Features Vaulted/Cathedral Ceilings, Sauna/Steam Room, Hot Tub, Bar-Wet, First Floor Bedroom, Pool Indoors
Heating Natural Gas, Forced Air, Radiant, Zoned
Cooling Central Air, Space Pac, Zoned
Fireplaces Number 4
Fireplaces Type Gas Log, Gas Starter
Equipment Humidifier, Water-Softener Rented, TV-Cable, Security System, Fire Sprinklers, CO Detectors, Sump Pump, Sprinkler-Lawn, Backup Sump Pump;, Generator
Fireplace Y
Appliance Range, Microwave, Dishwasher, Refrigerator, High End Refrigerator, Washer, Dryer, Disposal, Stainless Steel Appliance(s), Wine Refrigerator
Exterior
Exterior Feature Balcony, Deck, Patio, Hot Tub, Dog Run, Brick Paver Patio
Parking Features Attached
Garage Spaces 4.0
Roof Type Shake
Building
Lot Description Golf Course Lot, Landscaped
Sewer Public Sewer
Water Community Well
New Construction false
Schools
Elementary Schools Country Meadows Elementary Schoo
Middle Schools Woodlawn Middle School
High Schools Adlai E Stevenson High School
School District 96 , 96, 125
Others
HOA Fee Include Water, Security, Other
Ownership Fee Simple
Special Listing Condition List Broker Must Accompany
Read Less
Want to know what your home might be worth? Contact us for a FREE valuation!

Our team is ready to help you sell your home for the highest possible price ASAP

© 2025 Listings courtesy of MRED as distributed by MLS GRID. All Rights Reserved.
Bought with Gregory Elliott • American International Realty





