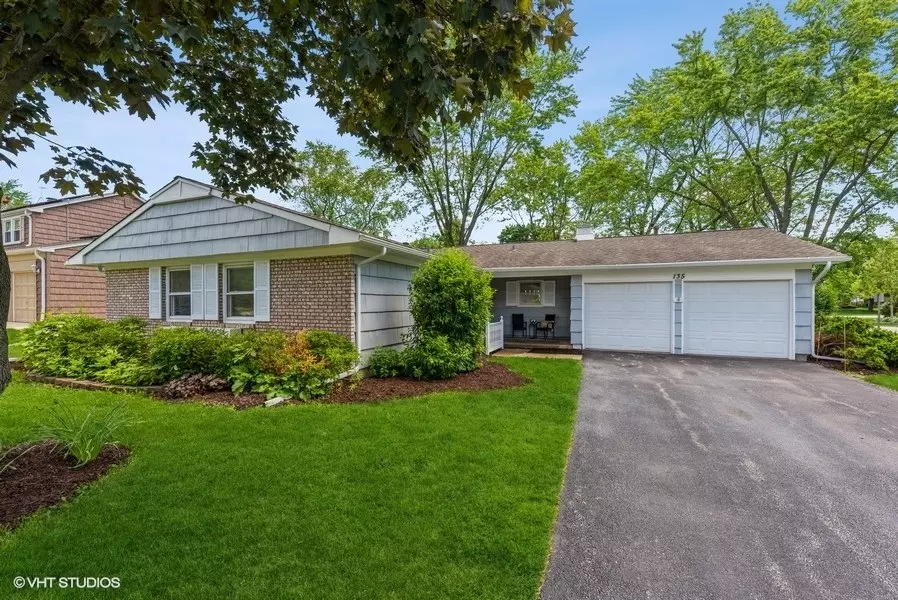$425,000
$410,000
3.7%For more information regarding the value of a property, please contact us for a free consultation.
135 Timber Hill RD Buffalo Grove, IL 60089
3 Beds
2 Baths
1,889 SqFt
Key Details
Sold Price $425,000
Property Type Single Family Home
Sub Type Detached Single
Listing Status Sold
Purchase Type For Sale
Square Footage 1,889 sqft
Price per Sqft $224
Subdivision Strathmore
MLS Listing ID 11438329
Sold Date 08/11/22
Style Ranch
Bedrooms 3
Full Baths 2
Year Built 1969
Annual Tax Amount $5,340
Tax Year 2020
Lot Size 0.258 Acres
Lot Dimensions 100X112
Property Description
Looking for a completely UPDATED and MOVE-IN READY home? Open and spacious floor plan?In a GREAT NEIGHBORHOOD? With FABULOUS SCHOOLS? Love to spend time OUTDOORS?This one checks all the boxes!3 bedrooms with 2 full bathrooms ranch home in highly sought-after Strathmore in Buffalo Grove.There are way too many updates/features to list including freshly painted, wood laminate and can lights, new doors throughout the home. Kitchen offers brand new cabinets, quartz countertops and Stainless Steel appliances. Patio doors from the kitchen leading to the deck. Living room with a fireplace that is open to the dining and kitchen area. Beautiful Family Room addition with French Doors, Wood Burning Fireplace and Vaulted ceiling. Spacious master bedroom with an updated master bathroom with shower and custom organizers on the double closets. Updated guest bathroom with a tub. Another two bedrooms are good size and the closets have custom organizers as well. Brand NEW windows throughout the house. Brand New front door. Roof is about 8 years old. Brand NEW gutters.Newer AC. Furnace is about 10 years old.Walk to all local award-winning schools including highly-acclaimed Buffalo Grove High School! Close to Alcott Center, Emmerich Park, shopping, restaurants, walking paths, schools, swimming pools, expressway, fitness centers, Lake Arlington recreation area, and much more.
Location
State IL
County Cook
Area Buffalo Grove
Rooms
Basement None
Interior
Interior Features Vaulted/Cathedral Ceilings, Skylight(s), Wood Laminate Floors, First Floor Bedroom, First Floor Laundry, First Floor Full Bath, Open Floorplan
Heating Natural Gas
Cooling Central Air
Fireplaces Number 2
Fireplaces Type Wood Burning
Fireplace Y
Appliance Range, Dishwasher, Refrigerator, Washer, Dryer, Stainless Steel Appliance(s), Cooktop, Range Hood, Electric Cooktop
Laundry In Unit
Exterior
Parking Features Attached
Garage Spaces 2.0
Community Features Park, Sidewalks
Roof Type Asphalt
Building
Lot Description Corner Lot, Mature Trees, Sidewalks, Streetlights
Sewer Public Sewer, Sewer-Storm, Overhead Sewers
Water Lake Michigan, Public
New Construction false
Schools
Elementary Schools Henry W Longfellow Elementary Sc
Middle Schools Cooper Middle School
High Schools Buffalo Grove High School
School District 21 , 21, 214
Others
HOA Fee Include None
Ownership Fee Simple
Special Listing Condition None
Read Less
Want to know what your home might be worth? Contact us for a FREE valuation!

Our team is ready to help you sell your home for the highest possible price ASAP

© 2025 Listings courtesy of MRED as distributed by MLS GRID. All Rights Reserved.
Bought with Janet McNulty • Homesmart Connect LLC





