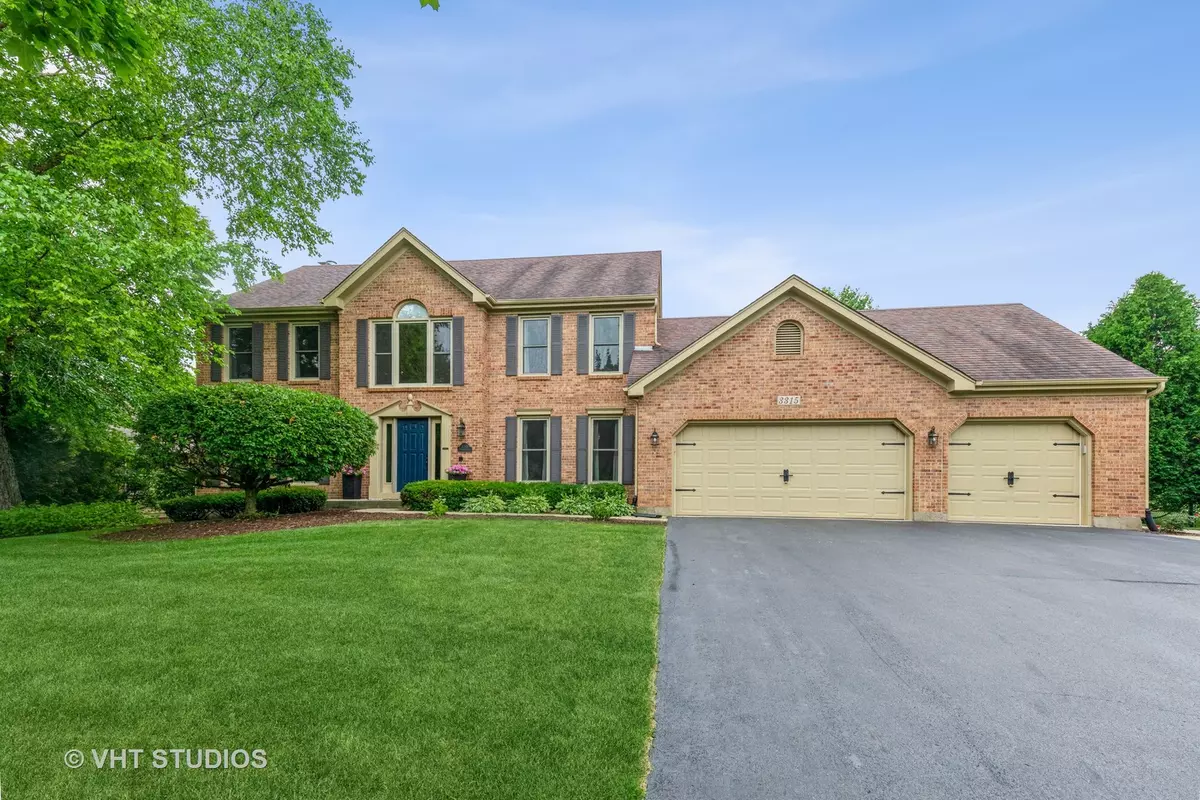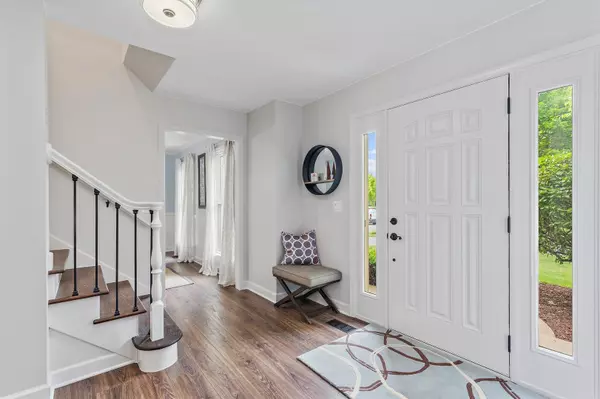$515,000
$499,900
3.0%For more information regarding the value of a property, please contact us for a free consultation.
3315 Woods Creek LN Algonquin, IL 60102
4 Beds
2.5 Baths
2,766 SqFt
Key Details
Sold Price $515,000
Property Type Single Family Home
Sub Type Detached Single
Listing Status Sold
Purchase Type For Sale
Square Footage 2,766 sqft
Price per Sqft $186
Subdivision Terrace Hill
MLS Listing ID 11451377
Sold Date 08/19/22
Style Colonial
Bedrooms 4
Full Baths 2
Half Baths 1
Year Built 1992
Annual Tax Amount $10,097
Tax Year 2021
Lot Size 0.450 Acres
Lot Dimensions 100.51 X 200.67 X 100.00 X 191.44
Property Description
UPGRADES! UPGRADES! UPGRADES! This home has it all. Fantastic 2 story home boasts 2800 sq ft on an oversized 3 car garage, private lot located in the desirable Terrace Hill Subdivision. NEW ROOF & GUTTERS are in the process of being installed July 2022. Bright and sunny open floor plan has been completely renovated (2020-2022). Totally gutted kitchen with new 42" white cabinets, under cabinet lighting, Quartz countertops, Backsplash and stainless- steel appliances (2020). Huge Primary bedroom with a dream walk-in closet! Spa-like primary bath.... Oversized walk-in shower, soaking tub and double sink vanity. Open concept family room wired for surround sound. New gas insert fireplace. High end luxury vinyl flooring throughout the main level and upstairs hallway/primary bedroom. Windows (2015), Trane Furnace (2017), house radon system (2019), washer/ dryer (2020), new 2 water heaters (2021), whole house water filter (2021), new carpet in the 3 bedrooms (June 2022) and new roof & gutters (July 2022.) Full unfinished basement with roughed-in plumbing awaiting your finishing touches. Situated on a premium lot that backs up to Ted Spella 43- Acre nature park with bike & walking paths plus sledding hill! Close to Randall Road shopping, restaurants, banks and tollways! Seller is a licensed Broker in IL.
Location
State IL
County Mc Henry
Area Algonquin
Rooms
Basement Full
Interior
Interior Features Vaulted/Cathedral Ceilings, Skylight(s), First Floor Laundry, Walk-In Closet(s), Open Floorplan
Heating Natural Gas, Forced Air
Cooling Central Air
Fireplaces Number 1
Fireplaces Type Insert
Fireplace Y
Appliance Range, Microwave, Dishwasher, Refrigerator, Washer, Dryer, Disposal, Stainless Steel Appliance(s), Range Hood, Water Purifier Owned, Water Softener, Gas Cooktop, Gas Oven
Laundry Sink
Exterior
Exterior Feature Patio
Parking Features Attached
Garage Spaces 3.5
Community Features Park, Tennis Court(s), Curbs, Street Lights, Street Paved
Roof Type Shake
Building
Lot Description Nature Preserve Adjacent, Landscaped, Park Adjacent, Mature Trees, Backs to Trees/Woods
Sewer Public Sewer
Water Public
New Construction false
Schools
Elementary Schools Lincoln Prairie Elementary Schoo
Middle Schools Westfield Community School
High Schools H D Jacobs High School
School District 300 , 300, 300
Others
HOA Fee Include None
Ownership Fee Simple
Special Listing Condition None
Read Less
Want to know what your home might be worth? Contact us for a FREE valuation!

Our team is ready to help you sell your home for the highest possible price ASAP

© 2025 Listings courtesy of MRED as distributed by MLS GRID. All Rights Reserved.
Bought with John Garry • Keller Williams Premiere Properties





