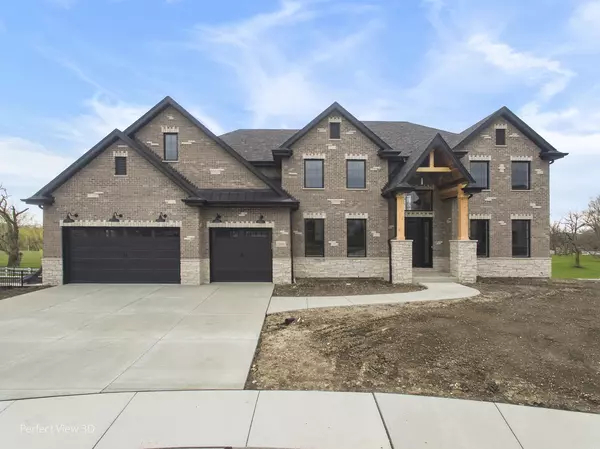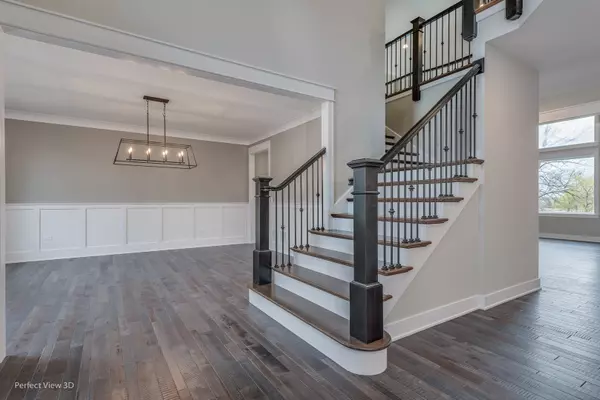$1,250,000
$1,249,000
0.1%For more information regarding the value of a property, please contact us for a free consultation.
11091 Deer Haven LN Orland Park, IL 60467
6 Beds
5.5 Baths
6,000 SqFt
Key Details
Sold Price $1,250,000
Property Type Single Family Home
Sub Type Detached Single
Listing Status Sold
Purchase Type For Sale
Square Footage 6,000 sqft
Price per Sqft $208
Subdivision Deer Haven
MLS Listing ID 11468637
Sold Date 08/18/22
Style Traditional
Bedrooms 6
Full Baths 5
Half Baths 1
HOA Fees $71/mo
Year Built 2022
Tax Year 2020
Lot Dimensions 91X55X134X177X154
Property Description
New Construction - Ready for Occupancy! Freshly Landscaped! This Flaherty Builders Custom Fintan model features 6 Bedrooms, 5-1/2 Bathrooms, 2-Story Foyer and Family Room, 3-Car Garage, and Full Finished Walk-Out Basement! A custom oak staircase greets you as you enter, leading your eye up to the second floor. Custom multi-width hardwood floors throughout the main living area! A formal dining room and home office are located at the front of the home, followed by a powder room, guest suite with full bathroom, large family room with 2-story fireplace, a fully equipped kitchen and dinette with walk-in pantry, and rounded out with a first floor mudroom located at the entry to the 3-car garage. Upstairs you will find a Jack and Jill bathroom with large bedrooms and walk-in closets, a private bedroom and bathroom with walk-in closet, laundry room with plenty of storage, and master suite. The master suite features a luxurious freestanding tub and walk-in shower with marble tile, an expansive vanity with two sinks, and a volume ceiling in the master closet with custom shelving. Headed downstairs from the family room, you have a large bedroom adjacent to a full bathroom, unfinished storage space, entertaining area complete with a wet bar and island, and a workout room. Sliding doors lead out to the patio at the basement, with stairs leading up to the Trex deck off the kitchen. No neighbors behind for a private feel! Hand-picked Designer Custom Finishes! Schedule a showing today to see this beautiful new home and make it yours!
Location
State IL
County Cook
Area Orland Park
Rooms
Basement Full, Walkout
Interior
Interior Features Vaulted/Cathedral Ceilings, Bar-Wet, Hardwood Floors, First Floor Bedroom, Second Floor Laundry, First Floor Full Bath, Walk-In Closet(s), Open Floorplan, Special Millwork, Separate Dining Room
Heating Natural Gas, Forced Air, Sep Heating Systems - 2+
Cooling Central Air
Fireplaces Number 1
Fireplaces Type Heatilator
Equipment CO Detectors, Ceiling Fan(s), Fan-Whole House, Sump Pump, Radon Mitigation System
Fireplace Y
Appliance Double Oven, Microwave, Dishwasher, High End Refrigerator, Freezer, Disposal, Stainless Steel Appliance(s), Cooktop, Range Hood, Gas Cooktop
Laundry Gas Dryer Hookup, Sink
Exterior
Exterior Feature Balcony, Deck, Patio, Porch, Storms/Screens
Parking Features Attached
Garage Spaces 3.0
Community Features Park, Sidewalks, Street Lights, Street Paved
Roof Type Asphalt
Building
Lot Description Cul-De-Sac, Landscaped
Foundation No
Sewer Public Sewer
Water Lake Michigan
New Construction true
Schools
Elementary Schools Orland Park Elementary School
Middle Schools Orland Junior High School
High Schools Carl Sandburg High School
School District 135 , 135, 230
Others
HOA Fee Include None
Ownership Fee Simple w/ HO Assn.
Special Listing Condition Home Warranty
Read Less
Want to know what your home might be worth? Contact us for a FREE valuation!

Our team is ready to help you sell your home for the highest possible price ASAP

© 2025 Listings courtesy of MRED as distributed by MLS GRID. All Rights Reserved.
Bought with Mohammed Mohsen • HomeSmart Realty Group





