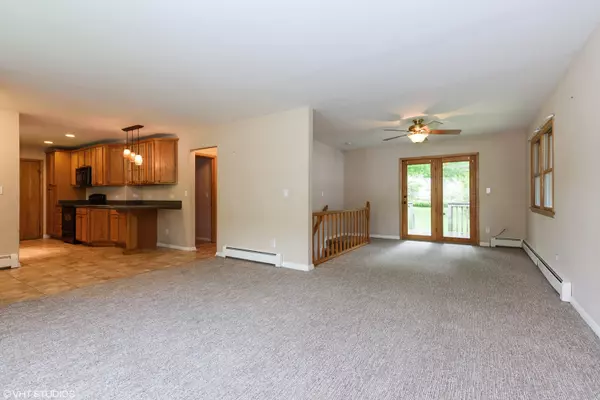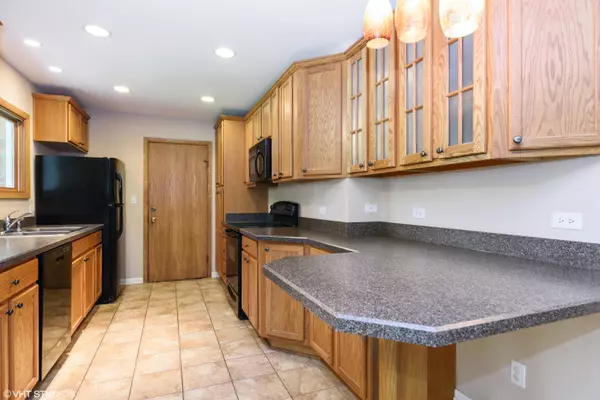$285,000
$279,000
2.2%For more information regarding the value of a property, please contact us for a free consultation.
503 Summit ST Algonquin, IL 60102
4 Beds
3 Baths
0.29 Acres Lot
Key Details
Sold Price $285,000
Property Type Multi-Family
Sub Type Two to Four Units
Listing Status Sold
Purchase Type For Sale
Subdivision Janak
MLS Listing ID 11429930
Sold Date 08/22/22
Bedrooms 4
Year Built 1960
Annual Tax Amount $5,714
Tax Year 2021
Lot Size 0.290 Acres
Lot Dimensions 95X132X95X132
Property Description
Amazing Investment Opportunity! Legal Non-Conforming two-unit home in highly sought after location. Separate Electric Meters. One unit is ranch unit with basement - has main floor main bedroom and bathroom w/ kitchen and dining area, along with 3 lower level rooms used for bedrooms and another living area. 2nd full bathroom on lower level as well. Upstairs apartment is over the garage and is a 1 bedroom/1 bathroom apartment with kitchen and combination living room/eating area. Extra large fenced in backyard, 2 car garage, and large shared laundry room make this place even more desirable for interested tenants. Come check this one out today and start earning income! Or live in one half and rent out the other side to help cover the bills! An in-law or joint family arrangement is yet another possible use for this home! Don't miss out on this amazing rare opportunity! Bring your updates and ideas to make this place work for you!!!
Location
State IL
County Mc Henry
Area Algonquin
Rooms
Basement Full
Interior
Heating Steam, Baseboard
Equipment CO Detectors, Ceiling Fan(s)
Fireplace N
Exterior
Exterior Feature Deck, Porch
Parking Features Attached
Garage Spaces 2.0
Community Features Sidewalks, Street Paved
Roof Type Asphalt
Building
Lot Description Fenced Yard
Sewer Public Sewer
Water Public
New Construction false
Schools
Elementary Schools Eastview Elementary School
Middle Schools Algonquin Middle School
High Schools Dundee-Crown High School
School District 300 , 300, 300
Others
Ownership Fee Simple
Special Listing Condition None
Read Less
Want to know what your home might be worth? Contact us for a FREE valuation!

Our team is ready to help you sell your home for the highest possible price ASAP

© 2025 Listings courtesy of MRED as distributed by MLS GRID. All Rights Reserved.
Bought with Deborah Toscano • Century 21 Affiliated





