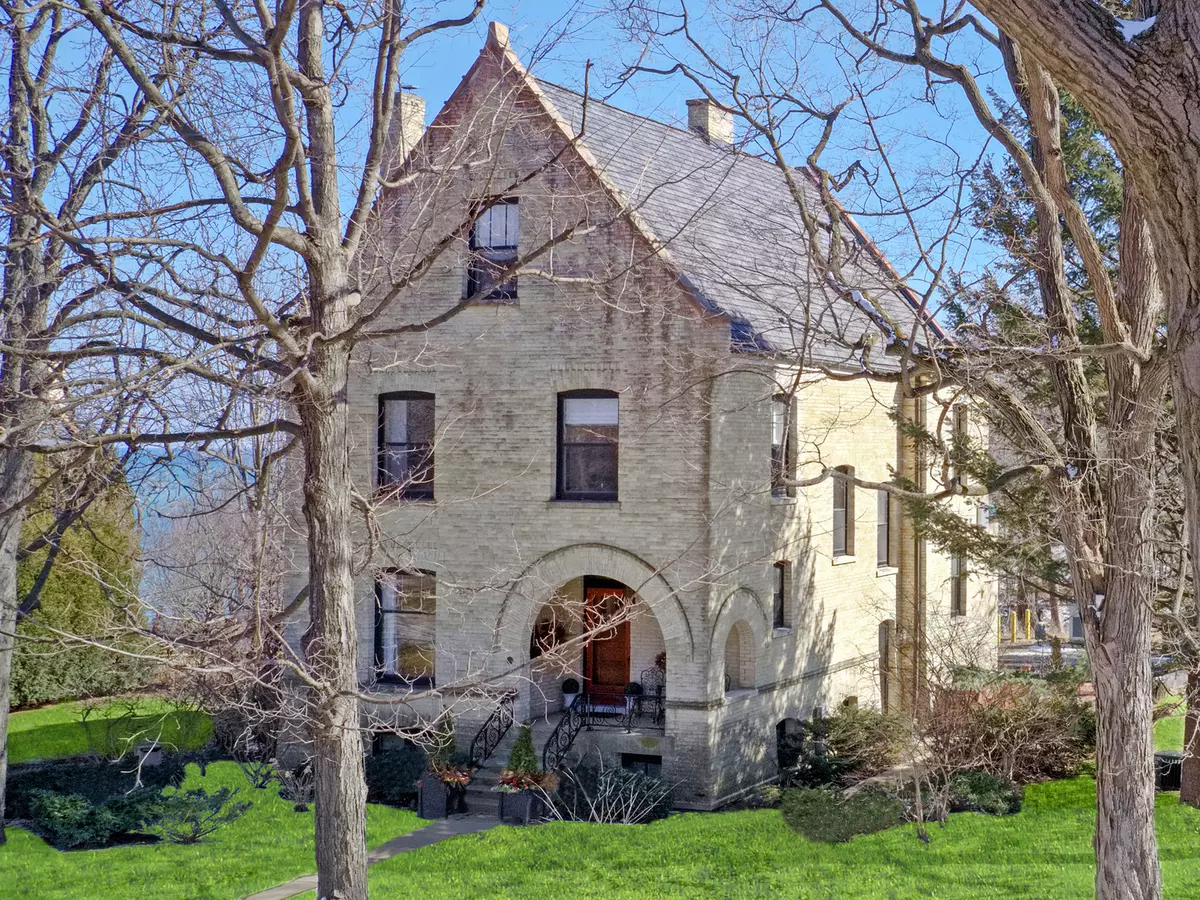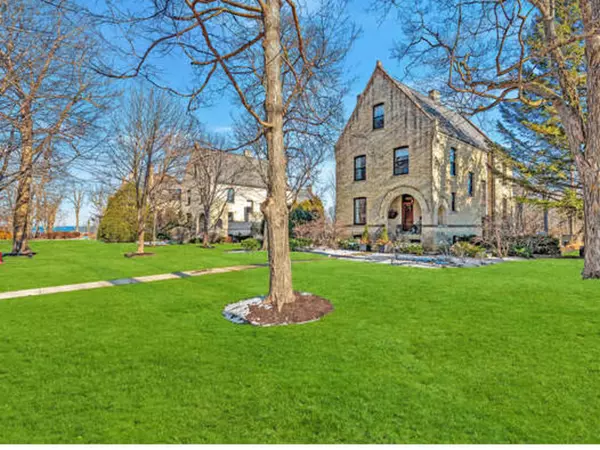$1,075,000
$1,099,000
2.2%For more information regarding the value of a property, please contact us for a free consultation.
50 Logan Loop Highland Park, IL 60035
5 Beds
3.5 Baths
3,400 SqFt
Key Details
Sold Price $1,075,000
Property Type Single Family Home
Sub Type Detached Single
Listing Status Sold
Purchase Type For Sale
Square Footage 3,400 sqft
Price per Sqft $316
Subdivision Fort Sheridan
MLS Listing ID 11347109
Sold Date 08/29/22
Bedrooms 5
Full Baths 3
Half Baths 1
HOA Fees $105/qua
Year Built 1892
Annual Tax Amount $18,406
Tax Year 2020
Lot Size 0.330 Acres
Lot Dimensions 101.29 X 138.93 X 76.68 X 131.59
Property Description
Would you like to wake up in the morning and see the lake from your bedroom window? This Lieutenant's home, a crowning jewel of Ft. Sheridan, will make your dreams come true. Worthy to be featured in Architectural Digest magazine, it has been stunningly restored from top to bottom including to-the-studs electrical and plumbing. This coveted location, just 3 houses in from the Lake, features gorgeous lake views and has direct access to the forest preserve with miles of trails, sweeping landscapes and beaches. Designed by Holabird and Roche, Chicago's oldest architecture firm, many recent improvements include: roof replaced in 2017; A/C system replaced in 2020; water heater replaced in 2019. Fully remodeled kitchen and bar with custom cabinetry, three sinks, Dornbracht plumbing fixtures, Subzero full-sized and bar refrigerators, and in-floor radiant heating (associated water heater replaced in 2018). Kitchen also includes Bosch dishwasher and Thermador cooktop and double ovens. Second floor features the first of two primary suites with lake views, closets with California Closets-designed cabinetry, an ensuite bathroom with quartzite countertops, double sinks, glass shower/tub enclosure and double vanities, all new in 2021. Additional second floor bathroom was fully remodeled in 2018 with marble tile, glass enclosed shower and custom mirror. The entire third floor of the home is dedicated to the second primary suite featuring a separate seating area and a 22-foot walk-in closet plus two additional closets with built-in cabinetry. The ensuite bathroom has double pedestal sinks, a glass-enclosed shower, the original fully restored clawfoot tub and Jado and Grohe plumbing fixtures and body sprays. The basement is partially finished and includes a 400-bottle passive wine cellar and a large laundry room with washer and dryer new in 2020. Previously approved plans for an attached three car garage and addition are available to the buyer. Highlighted by the exquisite landscape design of OC Simonds focusing on lake views and resplendent gardens, a masterpiece has been created for anyone who wishes to enjoy the peace and serenity of nature with the amenities of modern life in historic architecture.
Location
State IL
County Lake
Area Highland Park
Rooms
Basement English
Interior
Interior Features Vaulted/Cathedral Ceilings, Hardwood Floors, In-Law Arrangement, Built-in Features, Walk-In Closet(s), Ceiling - 10 Foot, Historic/Period Mlwk, Some Window Treatmnt, Granite Counters, Some Storm Doors
Heating Natural Gas, Forced Air, Steam
Cooling Central Air
Fireplaces Number 1
Fireplaces Type Wood Burning
Equipment Sprinkler-Lawn
Fireplace Y
Appliance Range, Dishwasher, High End Refrigerator, Bar Fridge, Washer, Dryer, Disposal, Built-In Oven, Range Hood, Gas Cooktop
Laundry Sink
Exterior
Exterior Feature Patio
Community Features Lake, Curbs, Sidewalks, Street Lights, Street Paved
Roof Type Asphalt
Building
Lot Description Common Grounds, Forest Preserve Adjacent, Landscaped, Water View, Mature Trees, Sidewalks
Sewer Public Sewer
Water Lake Michigan
New Construction false
Schools
Elementary Schools Wayne Thomas Elementary School
Middle Schools Northwood Junior High School
High Schools Highland Park High School
School District 112 , 112, 113
Others
HOA Fee Include Insurance, Snow Removal
Ownership Fee Simple
Special Listing Condition None
Read Less
Want to know what your home might be worth? Contact us for a FREE valuation!

Our team is ready to help you sell your home for the highest possible price ASAP

© 2025 Listings courtesy of MRED as distributed by MLS GRID. All Rights Reserved.
Bought with Karen Skurie • Baird & Warner





