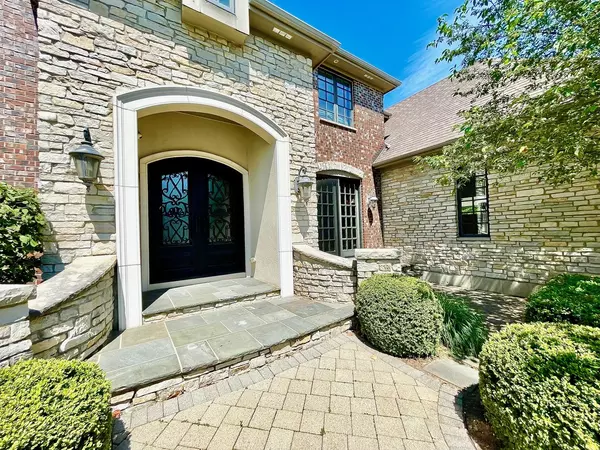$715,000
$774,900
7.7%For more information regarding the value of a property, please contact us for a free consultation.
3712 Peregrine WAY Elgin, IL 60124
5 Beds
5 Baths
7,200 SqFt
Key Details
Sold Price $715,000
Property Type Single Family Home
Sub Type Detached Single
Listing Status Sold
Purchase Type For Sale
Square Footage 7,200 sqft
Price per Sqft $99
Subdivision Highland Woods
MLS Listing ID 11456663
Sold Date 08/31/22
Style Traditional
Bedrooms 5
Full Baths 4
Half Baths 2
HOA Fees $59/qua
Year Built 2010
Annual Tax Amount $19,571
Tax Year 2020
Lot Size 0.540 Acres
Lot Dimensions 93.5X196.3X57.8X86.6X200
Property Description
Amazing One Of A Kind Custom Home With All Luxury Amenities, Features And Open Floor Plan With 7,200 Square Feet Of Finished Living Space Over 4 Levels*No Other Home Is Like It In The Neighborhood*6 Total Bathrooms, 4 Full and 2 Half*Lot Size Is One Of The Largest, Over A Half Acre, In All Of Highland Woods And Backs Up To The Path And Stream...Complete Privacy*10 Foot Ceilings On The First Floor*Front Entrance Includes Dramatic Stone Capped Wing Walls And Double Iron Doors*Grand Foyer Entry With Circular Staircase*6 Inch Hand Beveled Hickory Flooring Throughout First, Second And Third Floor*8 Foot Tall, 1.75 Inch Thick Solid Wood Doors On The Mail Level*Kitchen Cabinetry Is Completely Custom With A Large Island And Tons Of Cabinet Space Large Breakfast Area, Two Sinks, Walk-In Pantry And Direct Access To The 342 Square Foot Deck*Large Main Level Office With Built In Bookcases*Third Floor, Currently Being Used As A Second Office, Includes A Floor To Ceiling Built-In Bookcase With Over 11 Foot Ceilings At The Peak, Half Bath And Large Walk-In Closet Could Make This Room An Office, Playroom, In-Law Quarters Or Sixth Bedroom*Whole House AV System With Eight TV Zones And 16 Audio Zones, Exterior Audio Zones Include Zones On The Deck, The Back Of The House And The Front Dining Patio*Basement Includes 10 Foot Ceilings Throughout, Full Movie Theater With Stadium Seating, Gym With Rubber Flooring, Full Bathroom, Complete Entertaining Area With A Full Wet Bar And Lounge Area, Stone Wine Cellar With An Iron Door, Marble Flooring And A 400 Plus Bottle Capacity*Mudroom Includes Six Large Floor To Ceiling Cubbies And Slate Flooring*Oversized Bedrooms With Vaulted Ceiling's Including The Front Bedroom With A Witches Cap*2nd Bedroom With Private Bathroom*Bedrooms 3 And 4 Share A Jack And Jill Bath*Master Bedroom Includes A Large Sitting Area, Stunning Master Bathroom With Door less Shower, Heated Floors, Oversized Jacuzzi Tub And Huge Walk-In Closet*Oversized Concrete Driveway And Extra-Large Three Car Garage*Multi Zone Underground Sprinkler System*3 Furnaces And A/C Units*Walk To Country Trails Elementary, Community Water Park, Work Out Facility, Playgrounds, Tennis Courts & Clubhouse*So Much More To List*Close to Metra, I-90 and Elgin O'Hare*
Location
State IL
County Kane
Area Elgin
Rooms
Basement Full, Walkout
Interior
Interior Features Vaulted/Cathedral Ceilings, Bar-Wet, Hardwood Floors, Heated Floors, In-Law Arrangement, First Floor Laundry, Built-in Features, Walk-In Closet(s)
Heating Natural Gas, Forced Air, Zoned, Other
Cooling Central Air, Zoned, Other
Fireplaces Number 1
Fireplaces Type Gas Log, Gas Starter
Equipment Humidifier, CO Detectors, Ceiling Fan(s), Sump Pump, Sprinkler-Lawn, Backup Sump Pump;, Multiple Water Heaters
Fireplace Y
Appliance Double Oven, Microwave, Dishwasher, Refrigerator, Bar Fridge, Washer, Dryer, Disposal, Stainless Steel Appliance(s), Wine Refrigerator, Cooktop, Built-In Oven, Range Hood, Range
Laundry Gas Dryer Hookup, In Unit, Laundry Closet, Sink
Exterior
Exterior Feature Deck, Patio, Porch, Brick Paver Patio, Storms/Screens
Parking Features Attached
Garage Spaces 3.0
Community Features Clubhouse, Park, Pool, Tennis Court(s), Lake, Curbs, Sidewalks, Street Lights, Street Paved
Roof Type Asphalt
Building
Lot Description Nature Preserve Adjacent, Mature Trees
Sewer Public Sewer
Water Public
New Construction false
Schools
Elementary Schools Country Trails Elementary School
Middle Schools Prairie Knolls Middle School
High Schools Central High School
School District 301 , 301, 301
Others
HOA Fee Include Insurance, Clubhouse, Pool
Ownership Fee Simple w/ HO Assn.
Special Listing Condition None
Read Less
Want to know what your home might be worth? Contact us for a FREE valuation!

Our team is ready to help you sell your home for the highest possible price ASAP

© 2025 Listings courtesy of MRED as distributed by MLS GRID. All Rights Reserved.
Bought with Gina Brown • Baird & Warner





