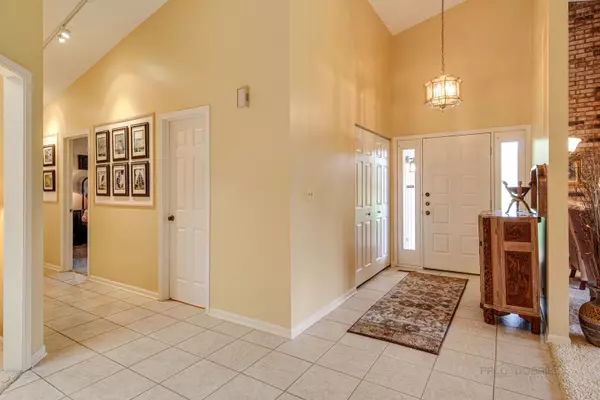$531,222
$499,999
6.2%For more information regarding the value of a property, please contact us for a free consultation.
902 Red Top DR #39C Libertyville, IL 60048
2 Beds
2.5 Baths
2,622 SqFt
Key Details
Sold Price $531,222
Property Type Condo
Sub Type Condo,Townhouse-Ranch
Listing Status Sold
Purchase Type For Sale
Square Footage 2,622 sqft
Price per Sqft $202
Subdivision Riva Ridge I
MLS Listing ID 11412376
Sold Date 09/01/22
Bedrooms 2
Full Baths 2
Half Baths 1
HOA Fees $538/mo
Year Built 1987
Annual Tax Amount $10,050
Tax Year 2021
Lot Dimensions COMMON
Property Description
Get ready to see the largest ranch townhome in Riva Ridge owned since new by one family. This rare gem has the best lot and location in the entire neighborhood. The home is surrounded by a lush, tranquil park with a forest preserve backdrop and yet only minutes away from shopping and restaurants. Enter the updated home through the private front entrance where the inviting open floor plan and vaulted ceilings greet you and lead you into the main living space. The entertainment-sized living room is accented by a show stopping floor-to-ceiling brick fireplace and large wet bar; pour a drink, light a fire, and find yourself catching up and enjoying the unobstructed views with friends and family. With the adjoining dining room, you are sure to have the perfect spaces to host a casual get-together or a formal dinner party. Next the heart of the home, the kitchen offers a great place to create new memories and recipes. Envision prepping your weekly meals on those beautiful granite counters and with lots of cabinets and a large pantry you are sure to have all the storage space you need. Open the slider to allow fresh air in, or step outside where you can enjoy a scenic meal outdoors. Sit back, relax, and appreciate the sweeping views of the landscape presented on your private sprawling patio. Ready to call it a night? Head back inside and retreat to the extensively remodeled luxurious main bedroom bathroom suite featuring a vaulted ceiling, dual walk-in closets, and a large private bath. Feeling stressed? Enter your very own spa-like bath retreat to unwind. Here you will find a lavish soaking tub, a separate 7 foot walk in shower and a dual vanity area. A second bedroom with private access to the second full bath, a vast study with vaulted ceiling and sky lights, and a large laundry / office room built by California Closets to make it a home office, perfect for those working from home. Brand new roof and newly painted cedar siding, exterior doors and windows replaced, slightly oversized 2 car garage. Located 1.2 miles from everything downtown Libertyville has to offer, from the summer farmers market, fabulous restaurants, and boutique shops. Choice zone for Libertyville or Vernon Hills High School.
Location
State IL
County Lake
Area Green Oaks / Libertyville
Rooms
Basement None
Interior
Interior Features Vaulted/Cathedral Ceilings, Skylight(s), Bar-Wet, First Floor Bedroom, First Floor Laundry, First Floor Full Bath, Laundry Hook-Up in Unit, Built-in Features, Walk-In Closet(s)
Heating Natural Gas, Forced Air
Cooling Central Air
Fireplaces Number 1
Fireplaces Type Attached Fireplace Doors/Screen, Gas Log, Gas Starter
Equipment Humidifier, Security System, CO Detectors, Ceiling Fan(s)
Fireplace Y
Appliance Range, Microwave, Dishwasher, Refrigerator, Washer, Dryer, Disposal
Laundry In Unit
Exterior
Exterior Feature Patio, Storms/Screens, End Unit
Parking Features Attached
Garage Spaces 2.0
Roof Type Asphalt
Building
Lot Description Forest Preserve Adjacent, Landscaped, Mature Trees, Backs to Trees/Woods
Story 1
Sewer Public Sewer
Water Lake Michigan, Public
New Construction false
Schools
Elementary Schools Townline Elementary School
Middle Schools Hawthorn Middle School North
High Schools Libertyville High School
School District 73 , 73, 128
Others
HOA Fee Include Water, Exterior Maintenance, Lawn Care, Scavenger, Snow Removal
Ownership Condo
Special Listing Condition None
Pets Allowed Cats OK, Dogs OK
Read Less
Want to know what your home might be worth? Contact us for a FREE valuation!

Our team is ready to help you sell your home for the highest possible price ASAP

© 2025 Listings courtesy of MRED as distributed by MLS GRID. All Rights Reserved.
Bought with Susan Teper • @properties Christie's International Real Estate





