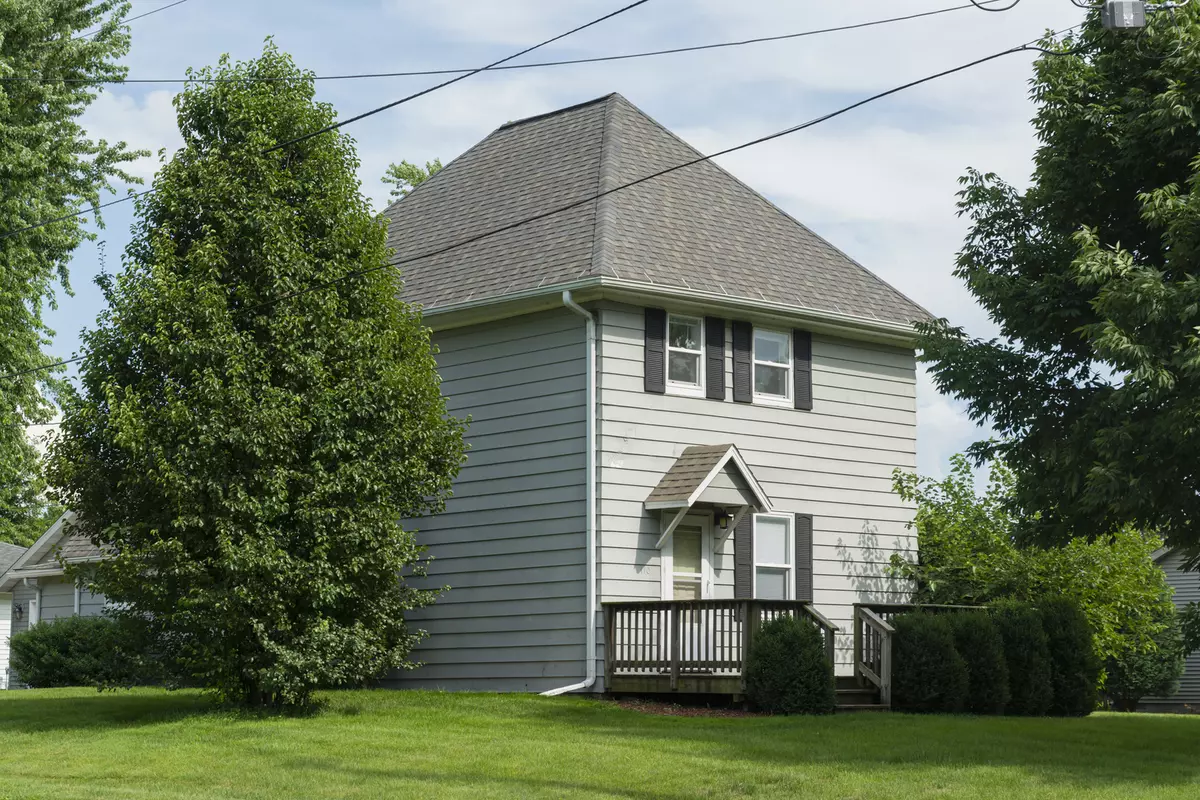$149,900
$149,900
For more information regarding the value of a property, please contact us for a free consultation.
110 N Jackson ST Philo, IL 61864
3 Beds
2 Baths
1,521 SqFt
Key Details
Sold Price $149,900
Property Type Single Family Home
Sub Type Detached Single
Listing Status Sold
Purchase Type For Sale
Square Footage 1,521 sqft
Price per Sqft $98
Subdivision Hale'S Estates
MLS Listing ID 11458613
Sold Date 09/07/22
Bedrooms 3
Full Baths 2
Year Built 1910
Annual Tax Amount $2,001
Tax Year 2021
Lot Size 0.420 Acres
Lot Dimensions 93 X 120.70
Property Description
Situated on an oversize 93'x120' lot in Philo, this home combines convenient location, desirable Unit 7 School District, & amazing condition & amenities at this price! Major updates include vinyl replacement windows, roof in 2011, furnace & a/c in 2011, new luxury vinyl plank flooring in living areas & upstairs hallway in 2018, and an oversize 2-car garage with covered patio. The kitchen has been completely remodeled with a massive volume of oak cabinets & large center island. The 1st floor features tall ceilings & a versatile layout with a large living room adjoined by a perfect home office nook. One bedroom and full bath are on the 1st floor, and the 2nd & 3rd bedrooms share another full bath on the 2nd floor. There is a convenient walk-in laundry room just off the kitchen, and a mudroom provides a perfect spot for removing coats and shoes when coming in from the garage. See HD photo gallery & 3D tour!
Location
State IL
County Champaign
Area Arcola / Arthur / Atwood / Bourbon / Camargo / Garrett / Ivesdale / Murdock / Neoga / Newman / Oakland / Pesotum / Philo / Sadorus / Tolono / Tuscola / Villa Grove / Westfield
Rooms
Basement Partial
Interior
Interior Features Wood Laminate Floors, First Floor Bedroom, First Floor Laundry, First Floor Full Bath
Heating Natural Gas, Forced Air, Baseboard
Cooling Central Air
Equipment Ceiling Fan(s), Sump Pump
Fireplace N
Appliance Range, Microwave, Refrigerator, Washer, Dryer, Range Hood
Exterior
Exterior Feature Porch
Parking Features Detached
Garage Spaces 2.0
Community Features Street Lights, Street Paved
Roof Type Asphalt
Building
Lot Description Corner Lot
Sewer Septic-Private
Water Public
New Construction false
Schools
Elementary Schools Unity East Elementary School
Middle Schools Unity Junior High School
High Schools Unity High School
School District 7 , 7, 7
Others
HOA Fee Include None
Ownership Fee Simple
Special Listing Condition None
Read Less
Want to know what your home might be worth? Contact us for a FREE valuation!

Our team is ready to help you sell your home for the highest possible price ASAP

© 2025 Listings courtesy of MRED as distributed by MLS GRID. All Rights Reserved.
Bought with Stefanie Pratt • Coldwell Banker R.E. Group





